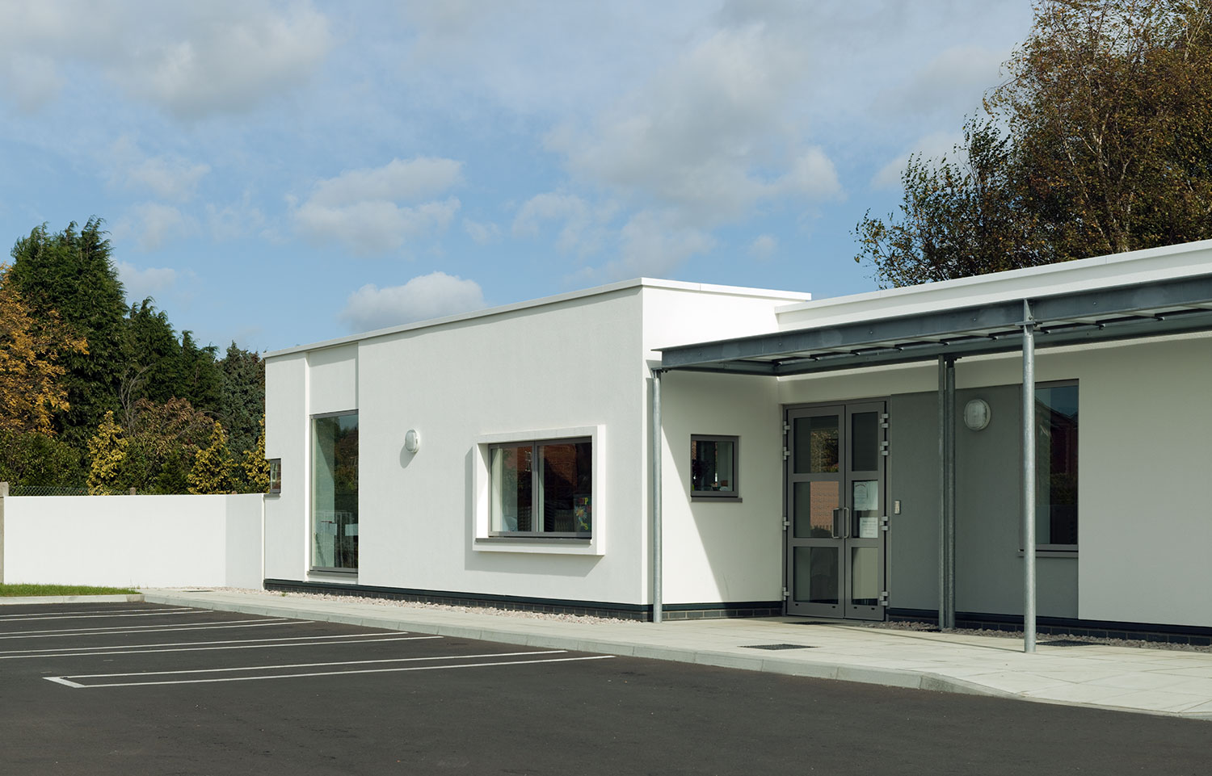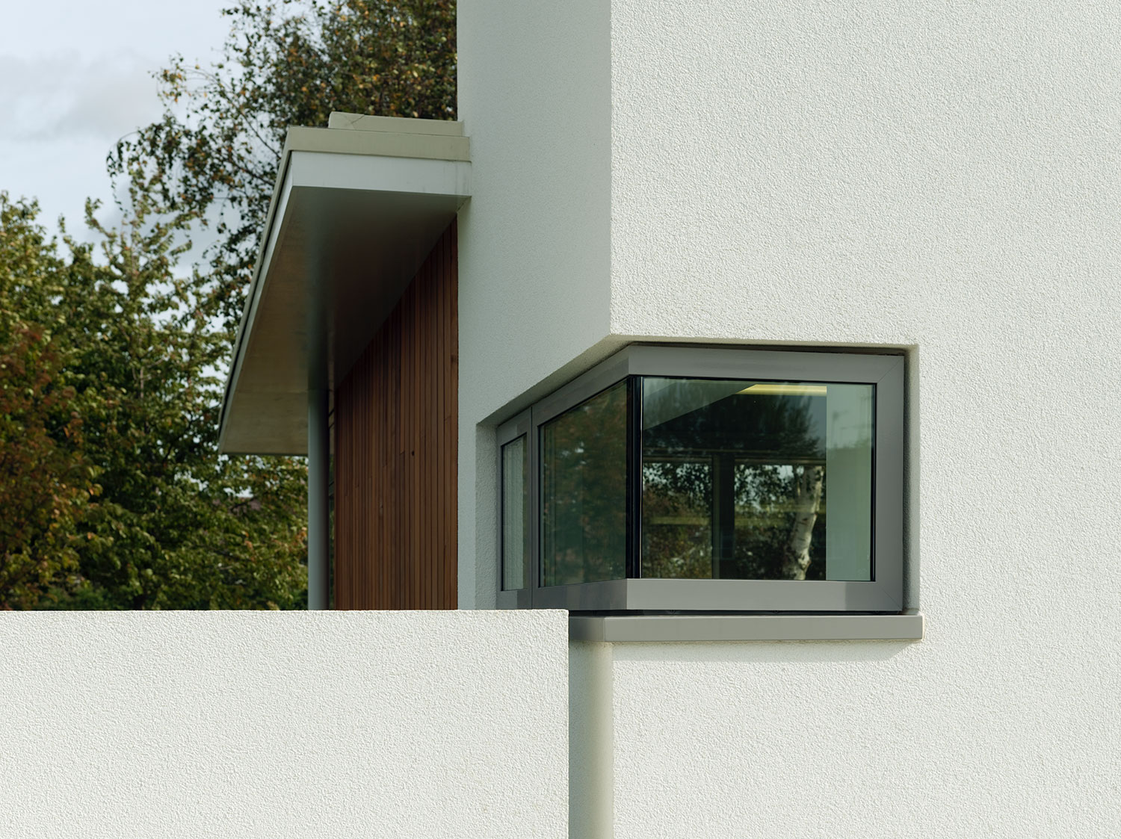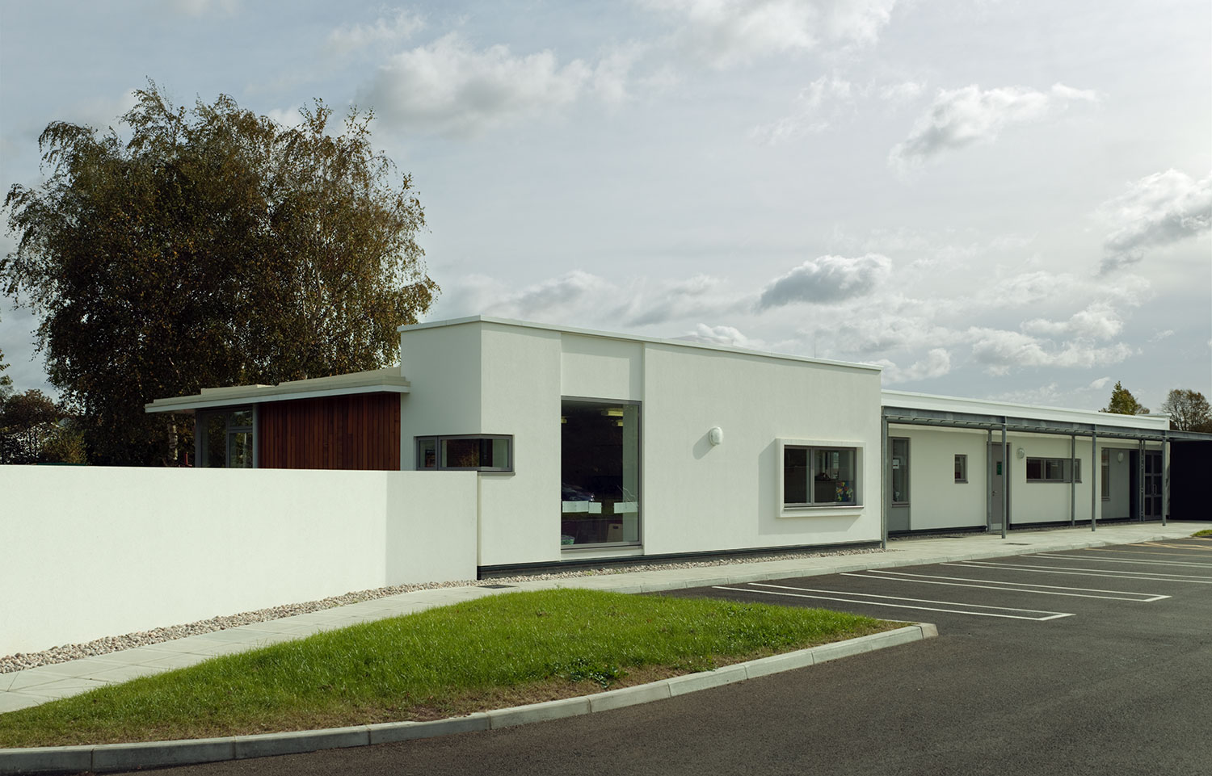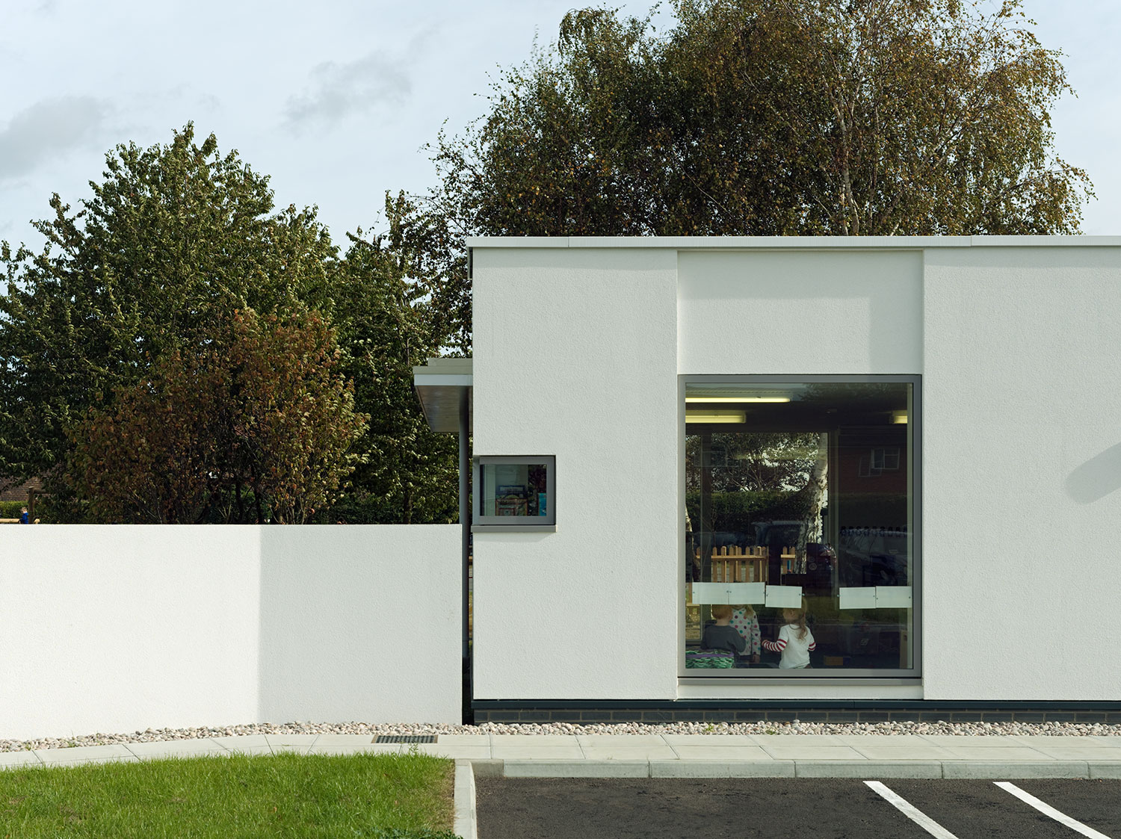Ripley C of E School

R+W Architects won the commission at Ripley Primary School following an invited design competition. A new extension provides the school with much needed pre-school accommodation, a new catering kitchen and main entrance to the school. The new building features rendered walls with openings scaled for both children and adults which leads visitors from the main entrance gate to the new reception. To the rear, the pre school room enjoys full height glazing below a canopy allowing a seamless connection to the outside play space. The assembly of buildings form a striking, new and welcoming image for the school.




