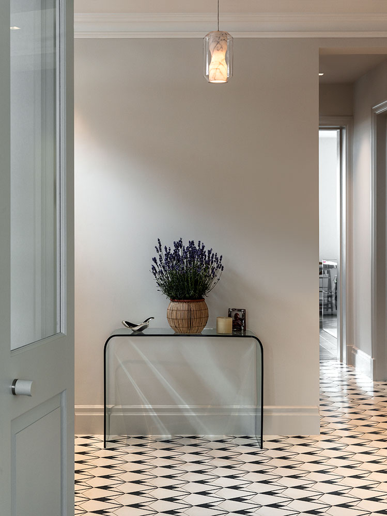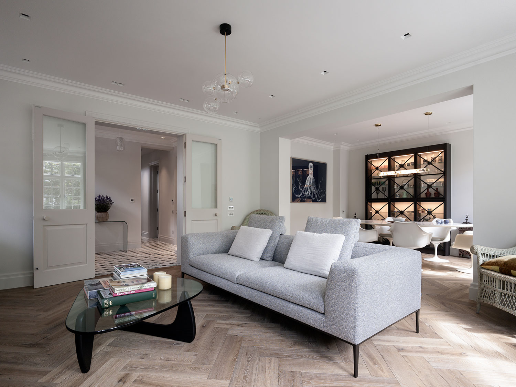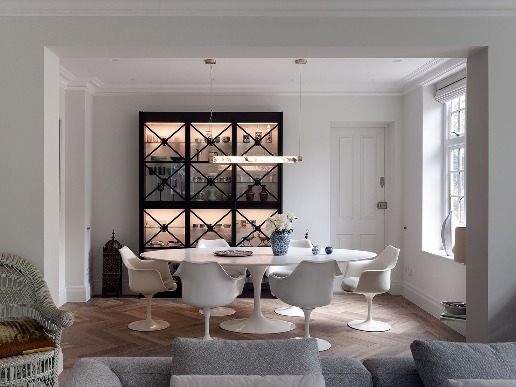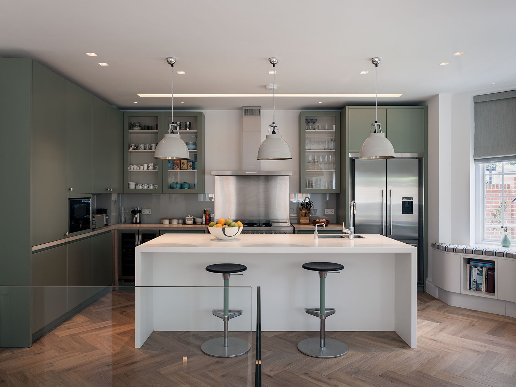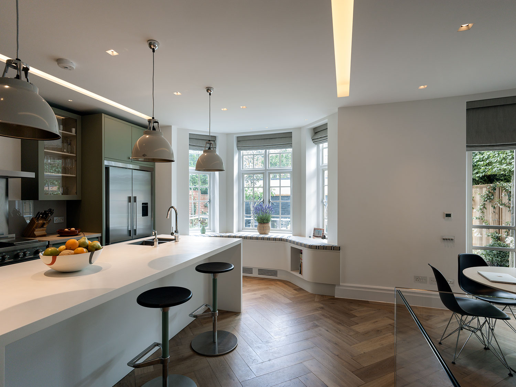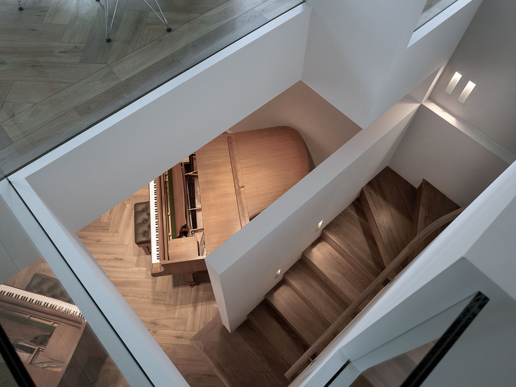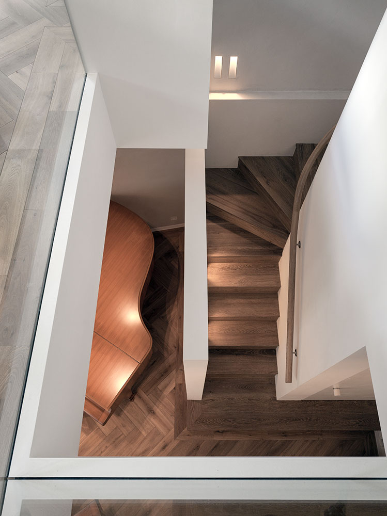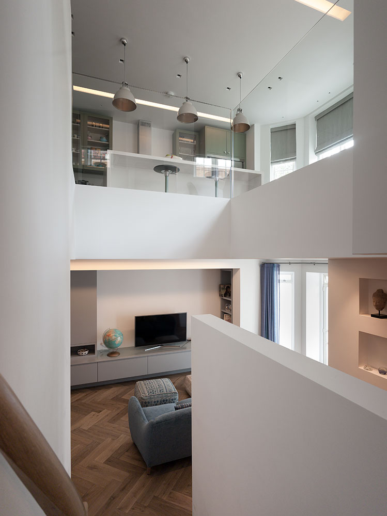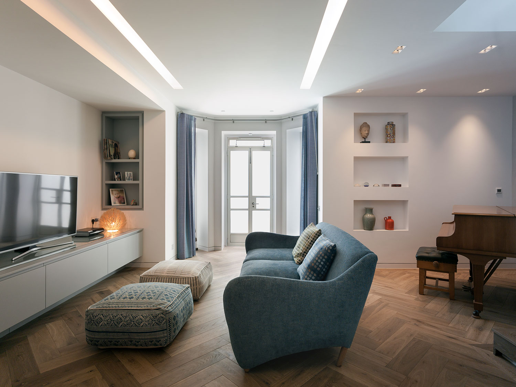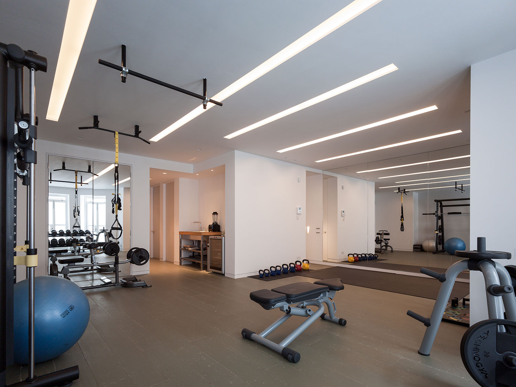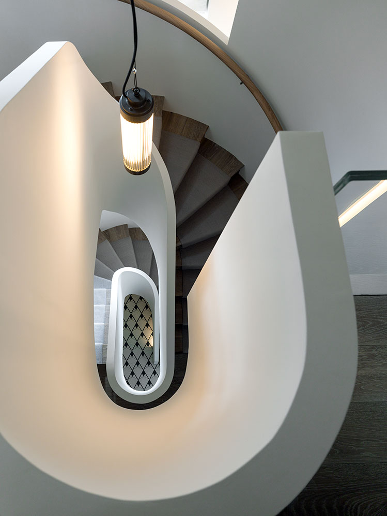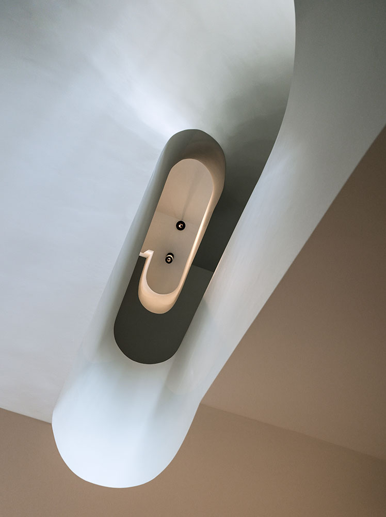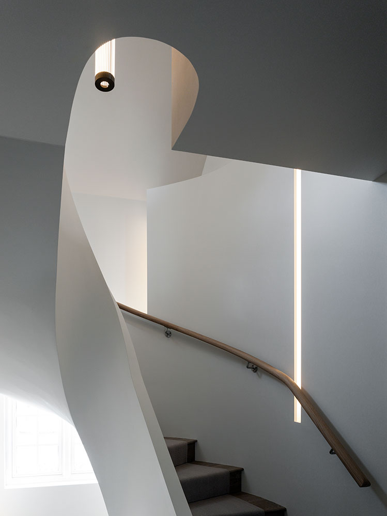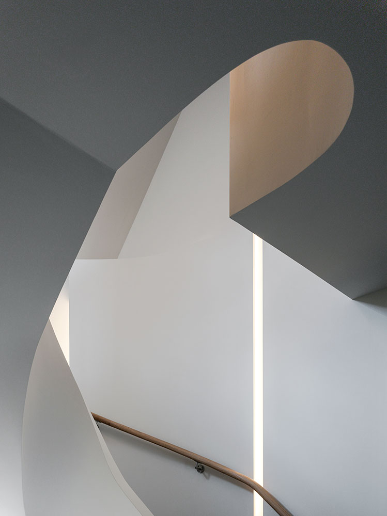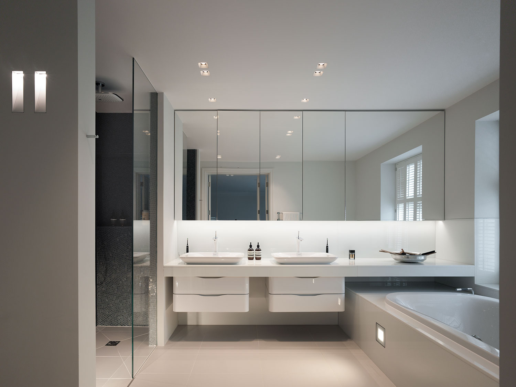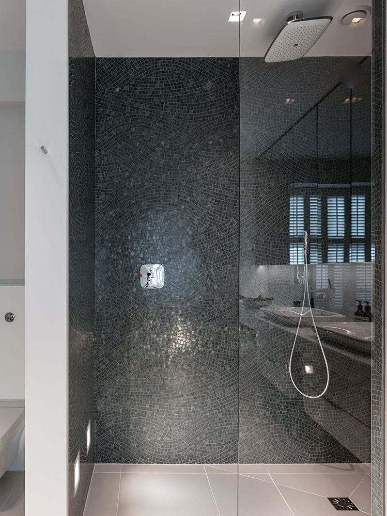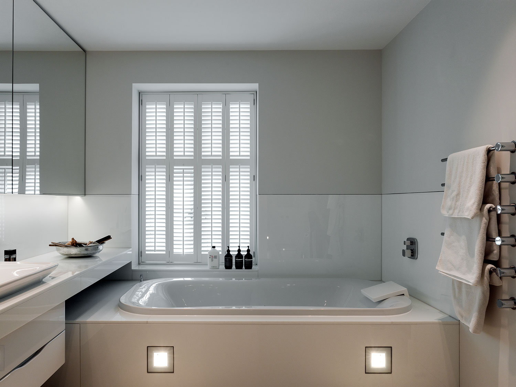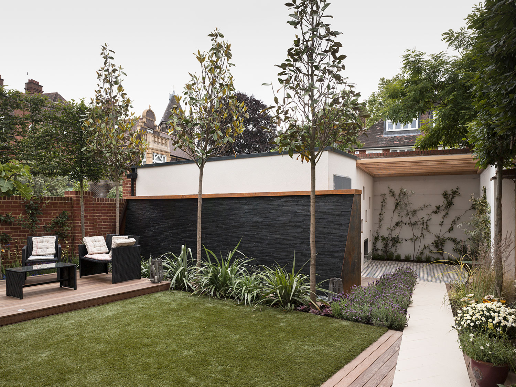Hampstead House
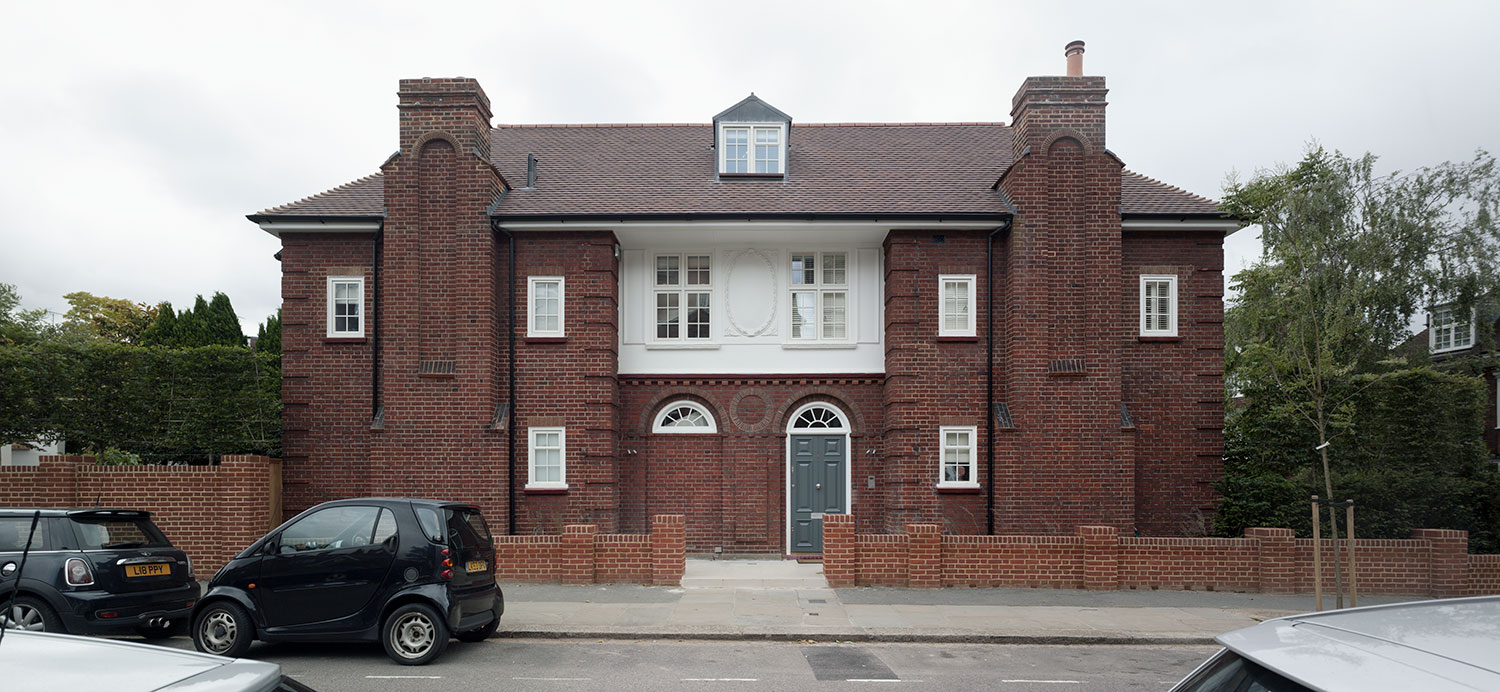
We were commissioned to fully refurbish and extend this splendid Twentieth century house located within a conservation area. The project involved digging a new basement level below the entire house and a loft extension within the existing roof space that added a total of 1500 square feet to the property, providing five bedrooms, four reception rooms with a private gym and a large home study. The exterior of the building was sensitively refurbished with repairs to the brickwork and pointing, new roofs and new double glazed steel windows that were designed to match the original pattern. The interior spaces were re modelled and 3 new staircases designed including a helical feature stair rising through the main house that gives a contemporary, sculptural feel to the circulation space. A new stair between the ground floor kitchen and the basement family room was arranged to create a new dynamic double height volume and connectivity. The services were all replaced including underfloor heating throughout and we carefully designed new lighting to accent the interior spaces with soft yet striking light. As part of the works new bespoke joinery was provided throughout and new bathrooms, kitchens and floor finishes installed. The interior design was by Bridget Reading ID.
