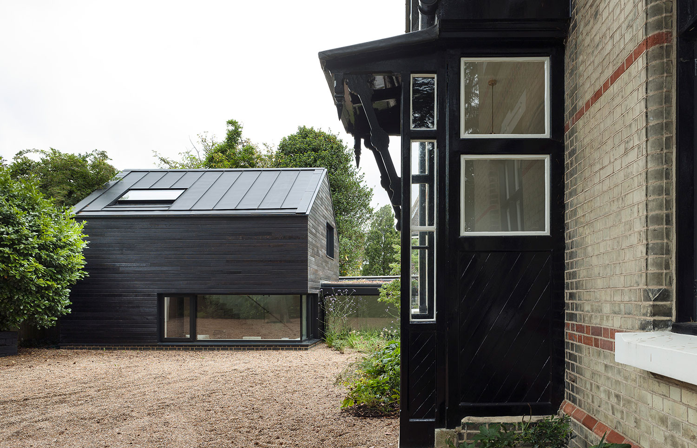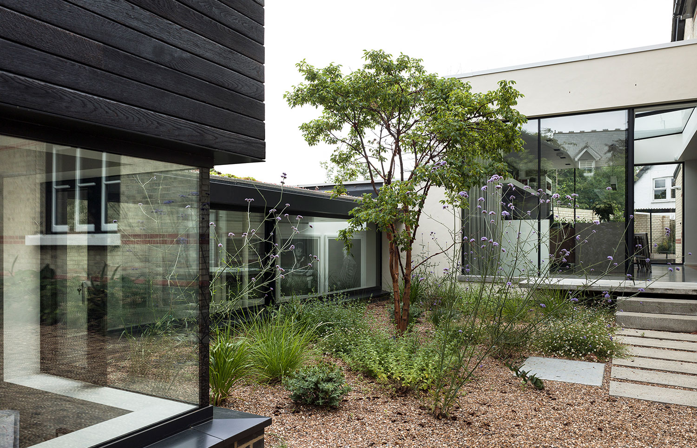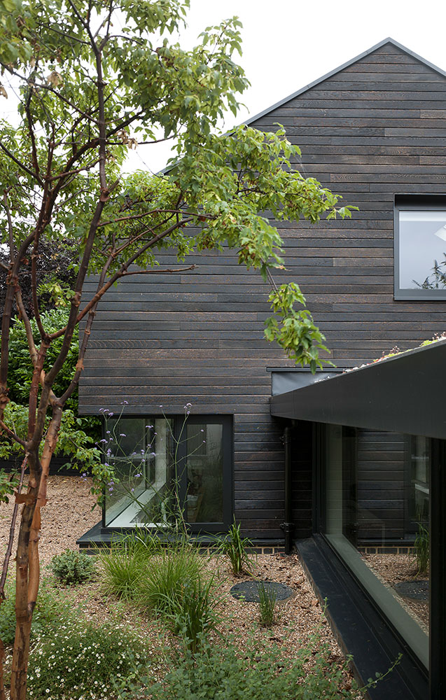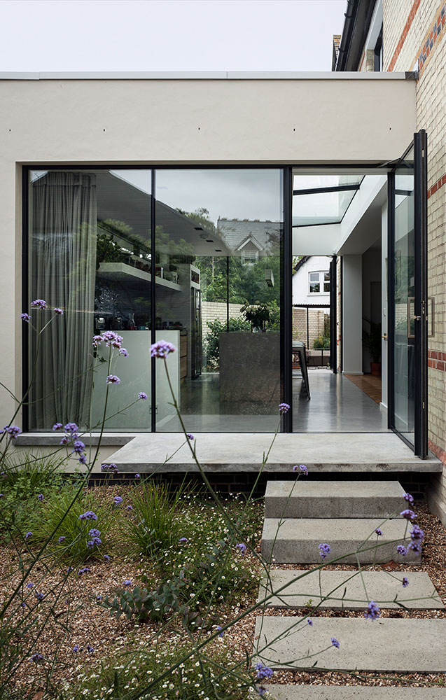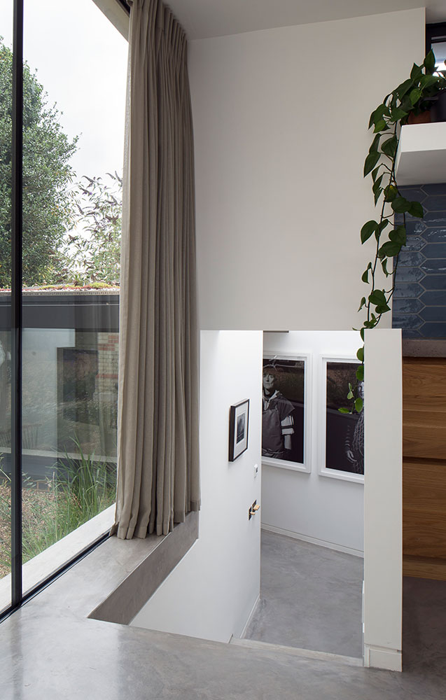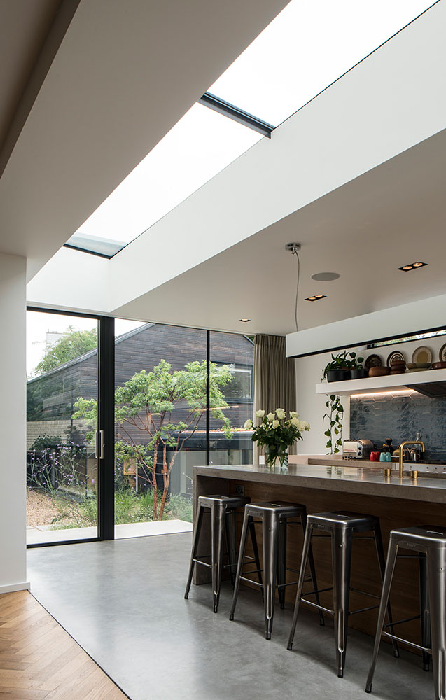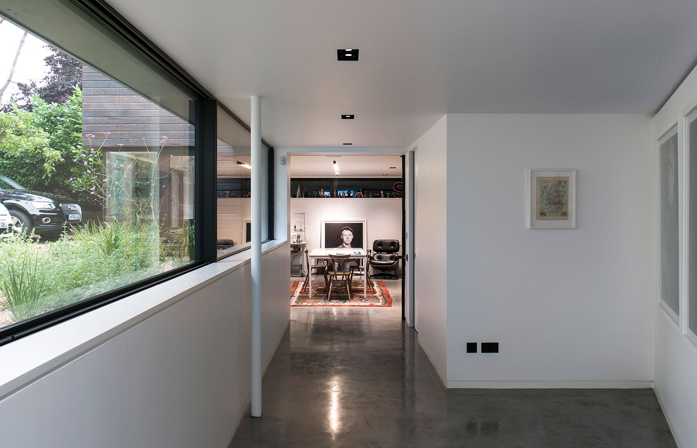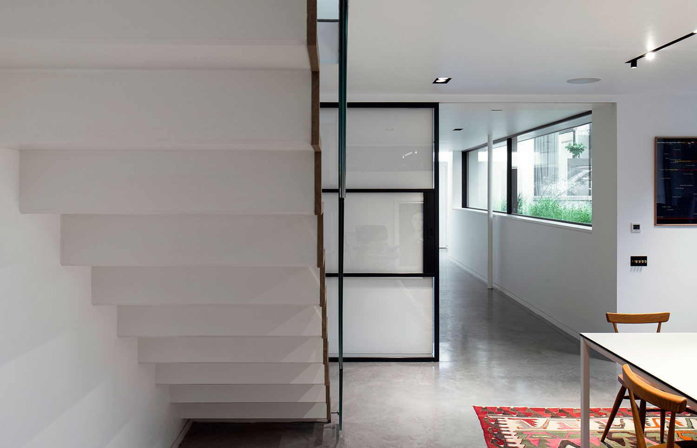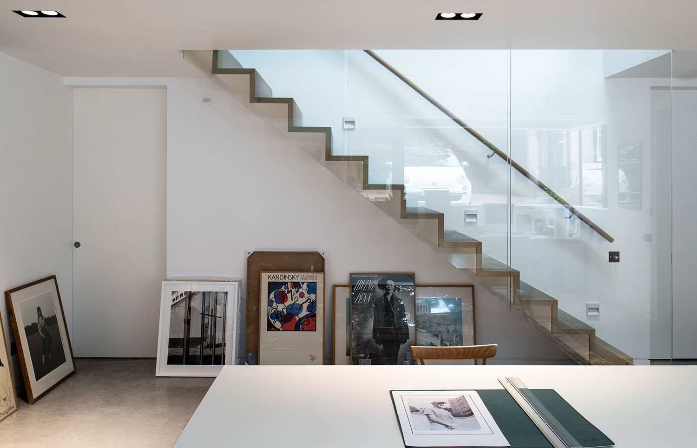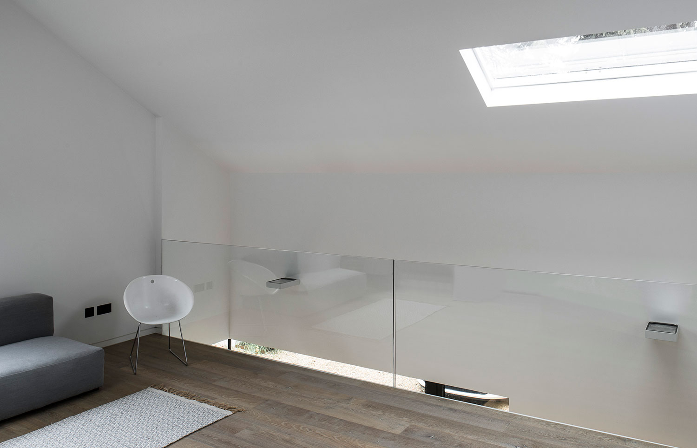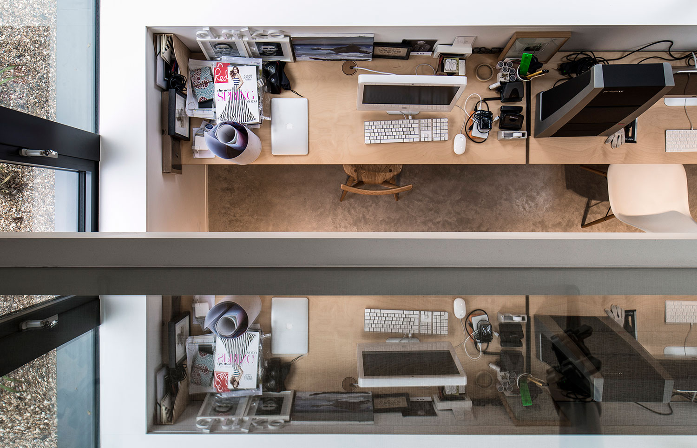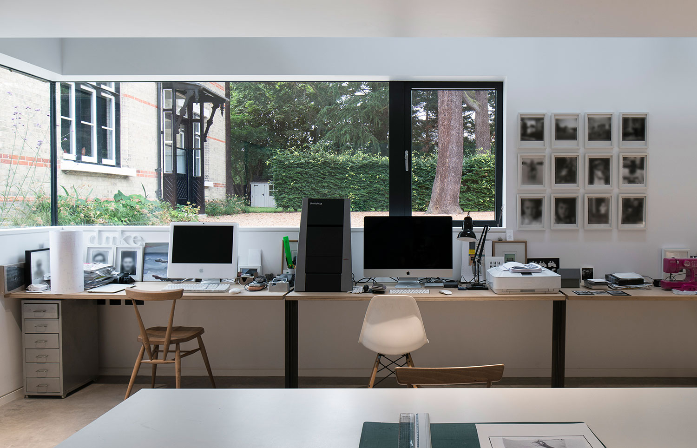Teddington Studio
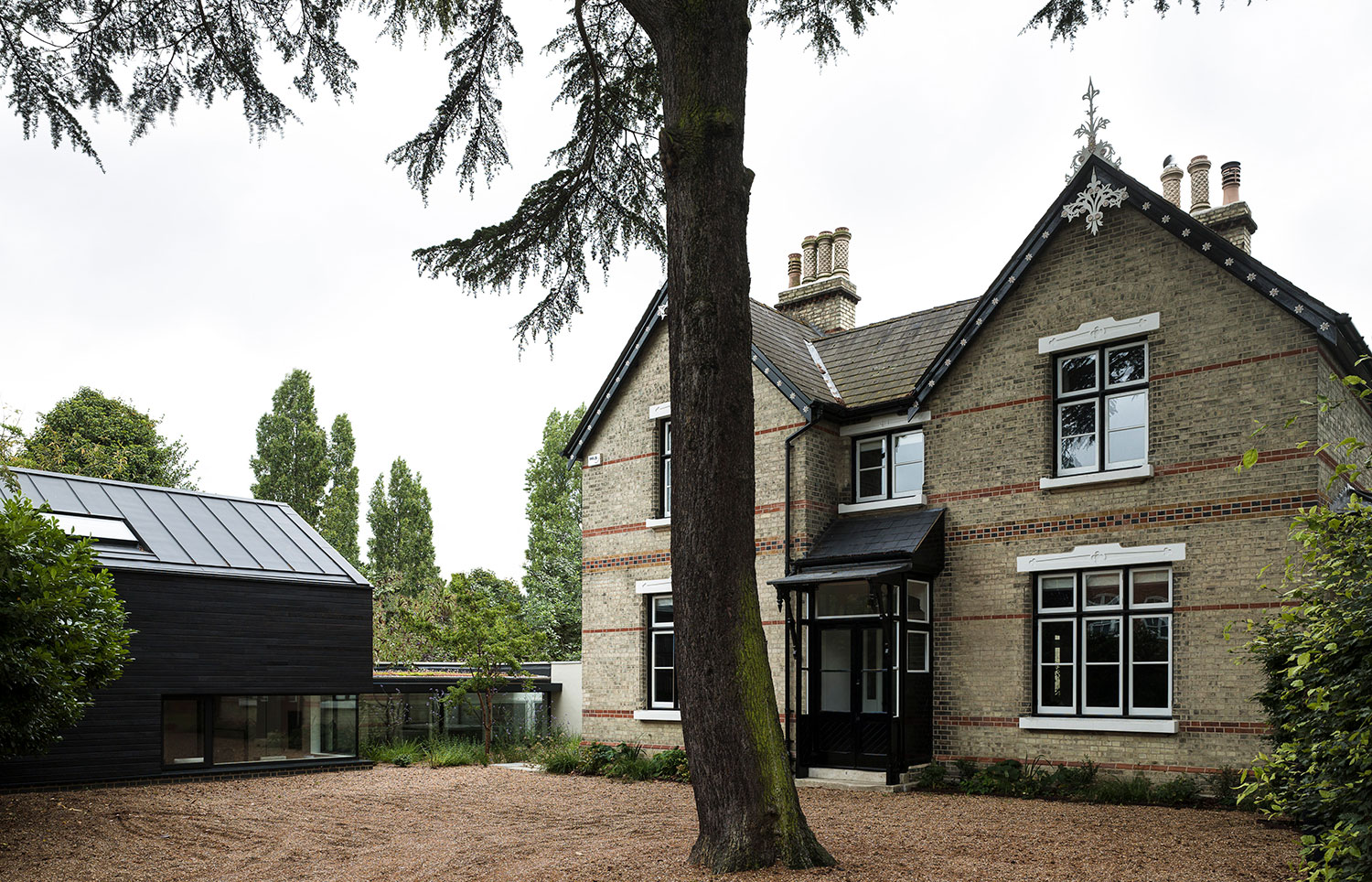
We were commissioned to design a substantial 1000 square foot extension to provide a new kitchen, gallery and studio building for a photographer at this fine detached Victorian house, located on a secluded site in Teddington. Working with established planning constraints and a desire to make the new structure subservient to the main house, R+W designed the extension as a series of three structures arranged around a courtyard garden. The studio was set a half level down to give additional head height for a mezzanine guest space above. Large sliding slot windows allow the facades to be opened up with eye level views of the gardens and up into the imposing fir trees. The studio was clad in Shou-Sugi-Ban, (burnt oak cladding) crisply framed with painted metal trims and a pre patinated black zinc roof. The flat roof over the central gallery space has been designed as a bio diverse planted sedum roof that appears at eye level in the courtyard garden. Internally the floors are polished concrete with underfloor heating and a large glazed sliding studio door was made from Crittal steel sections to accentuate the industrial aesthetic. The rendered kitchen extension has fully glazed facades overlooking the gardens and a frameless glass rooflight to maximise natural light penetration into the main house which was fully refurbished. (See Hampton Road House project)
