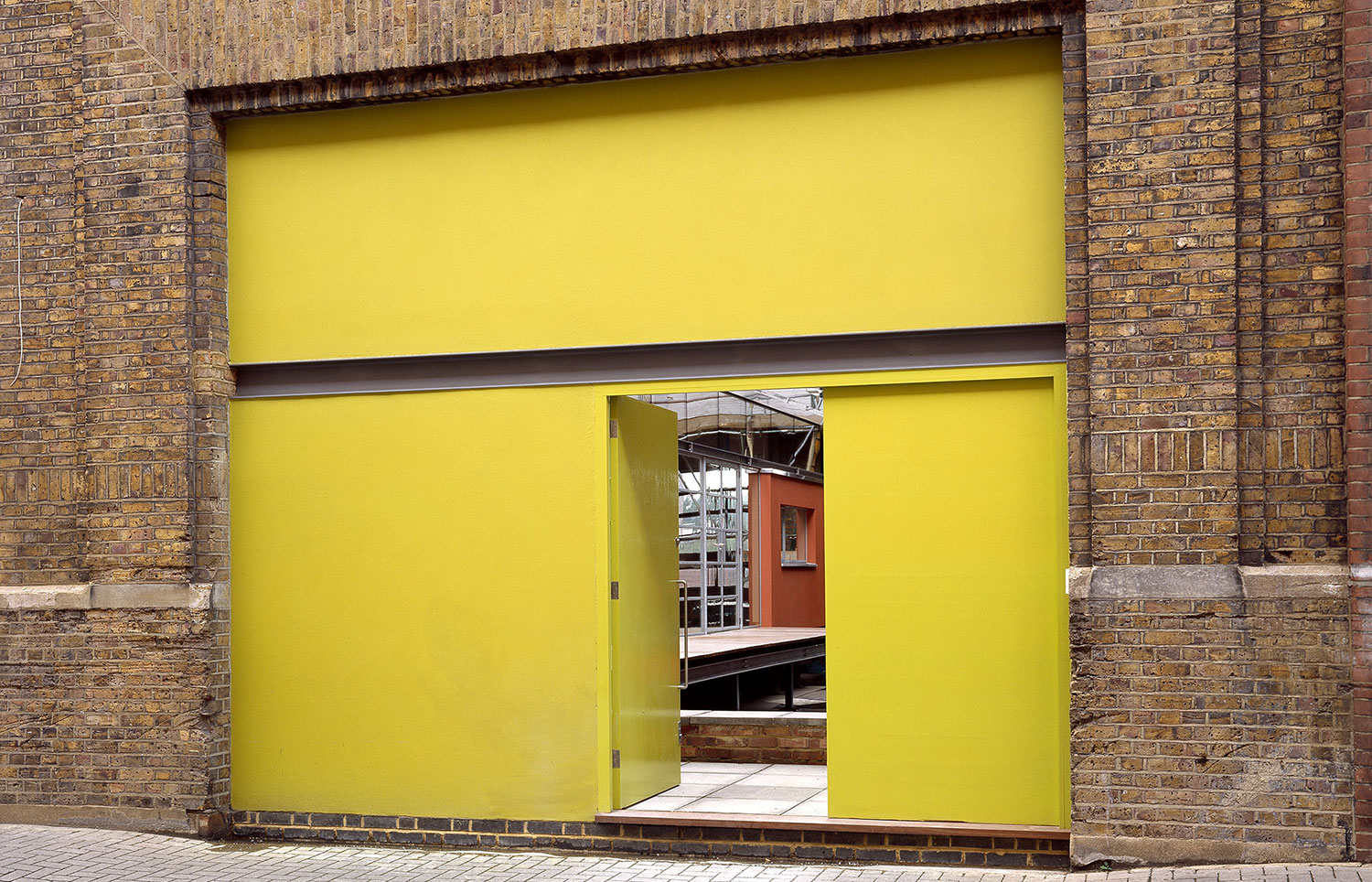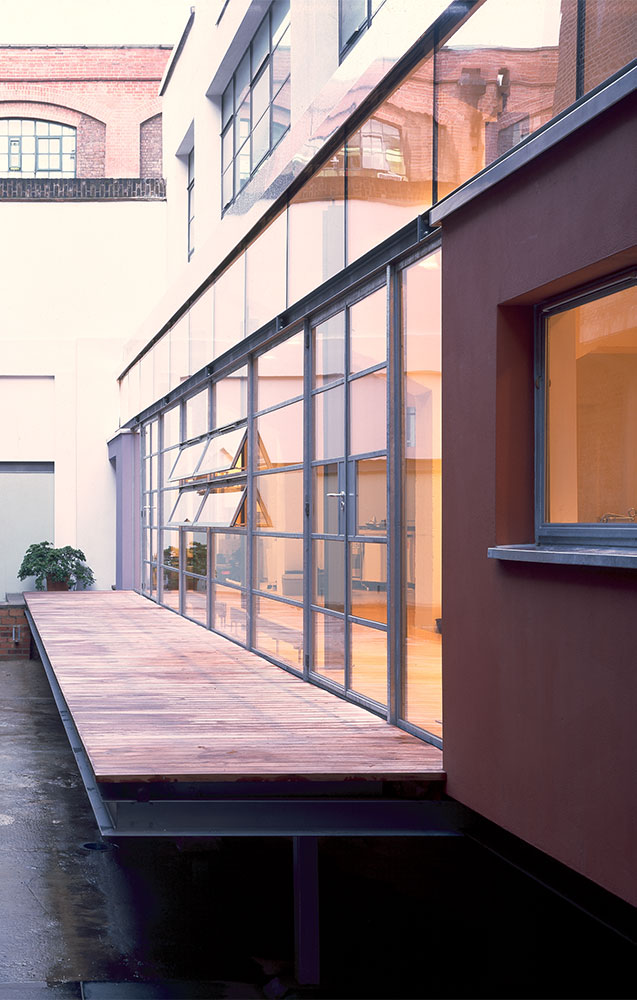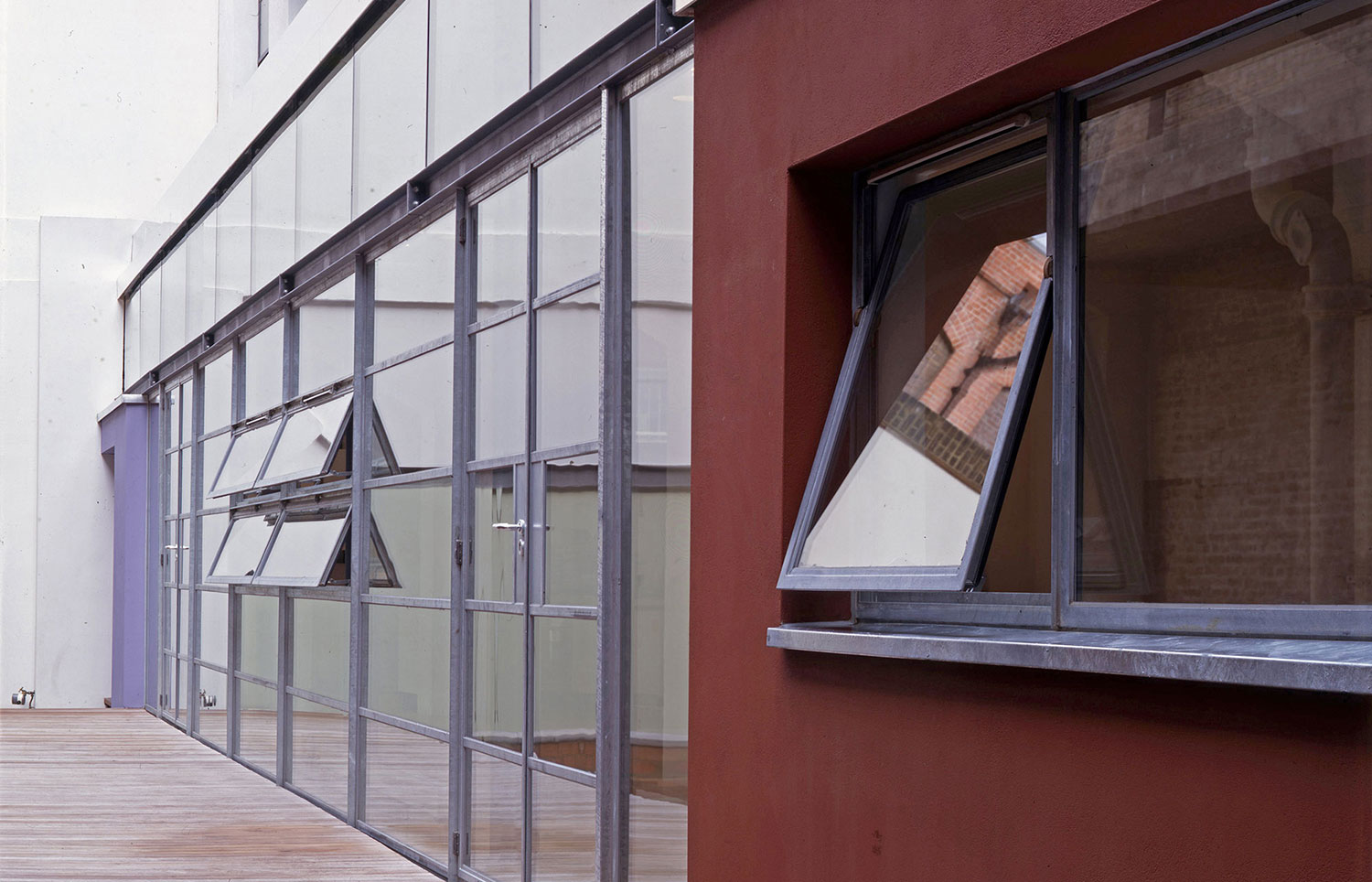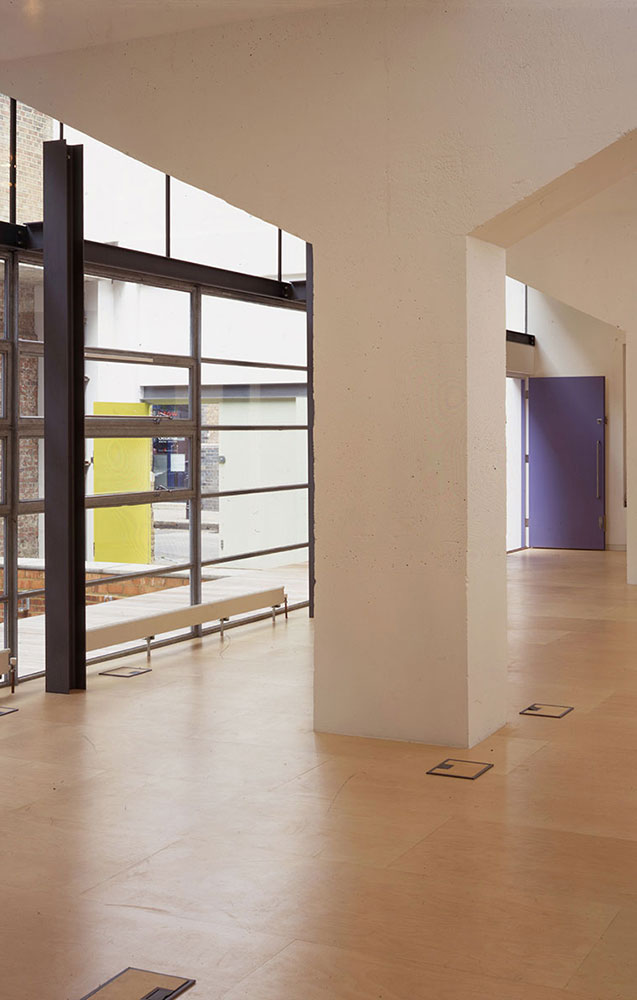York Central

Our client purchased a derelict loading bay below a converted factory building on York Way in Kings Cross. The client had a limited budget and a very tight program to complete the works due to the financing arrangements. We designed a highly glazed façade from components that could be prefabricated off site to reduce building time and also to get as much daylight into the space as possible.
Exposed galvanised channels support both the Crittall door and windows and also the frameless clerestorey windows above. Painted rendered sections act as bookends to the glazing and also define the entrance and provide privacy to the sleeping area. A cantilevered deck clad with Iroko slats hovers above the landscaped courtyard.




