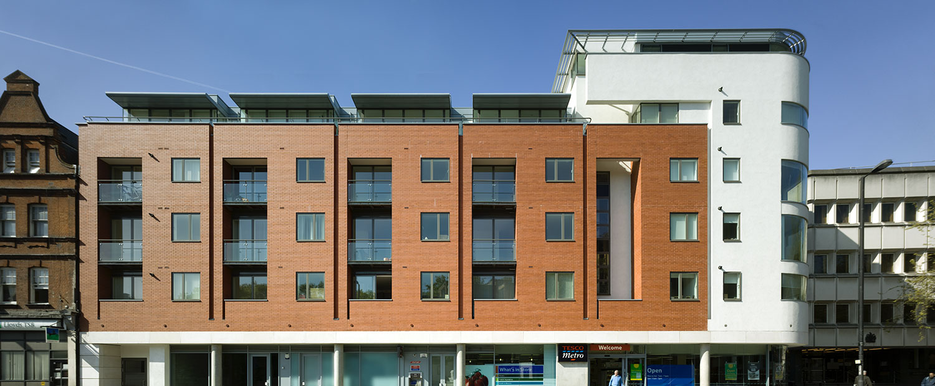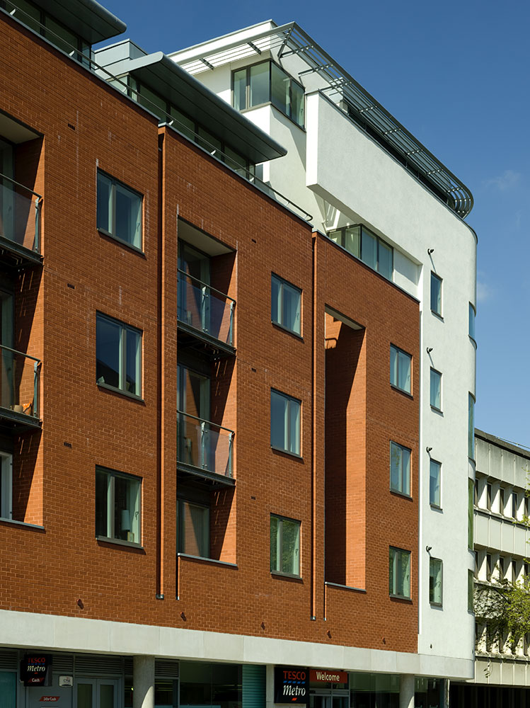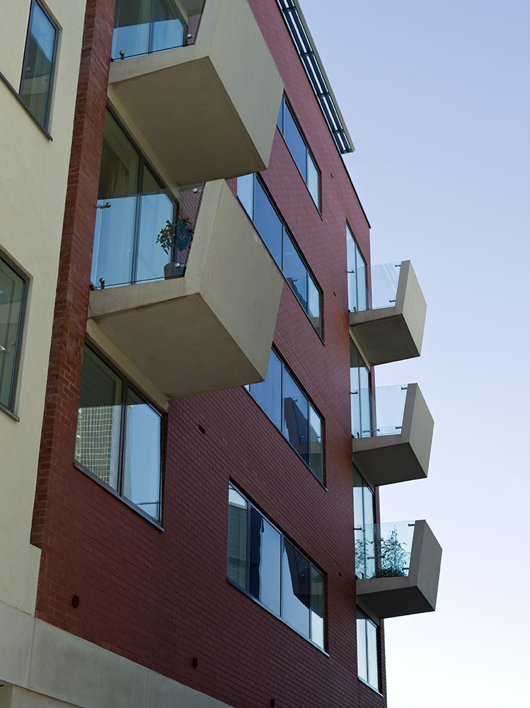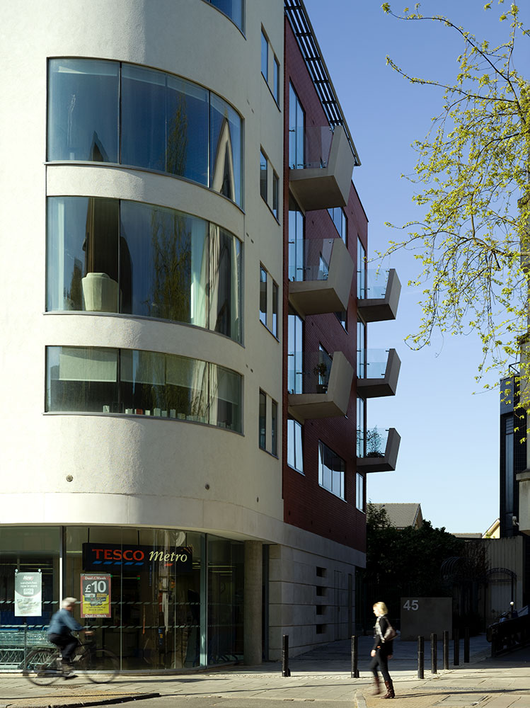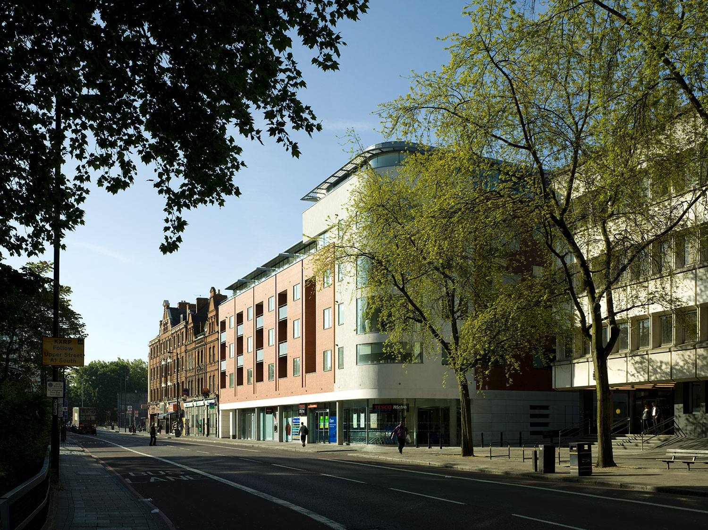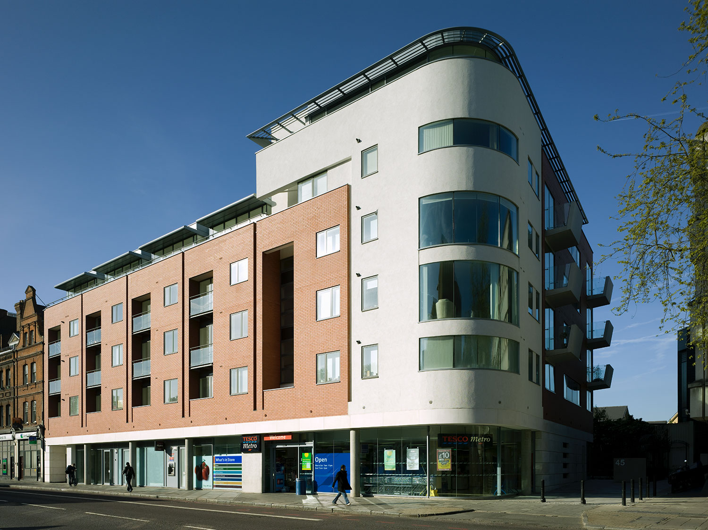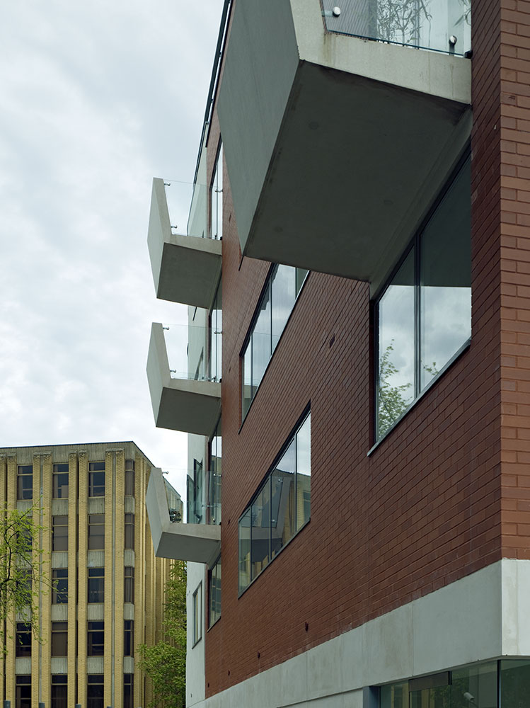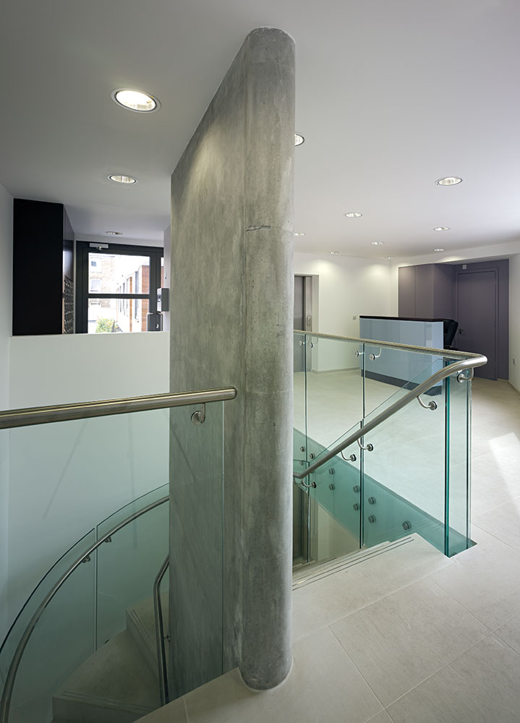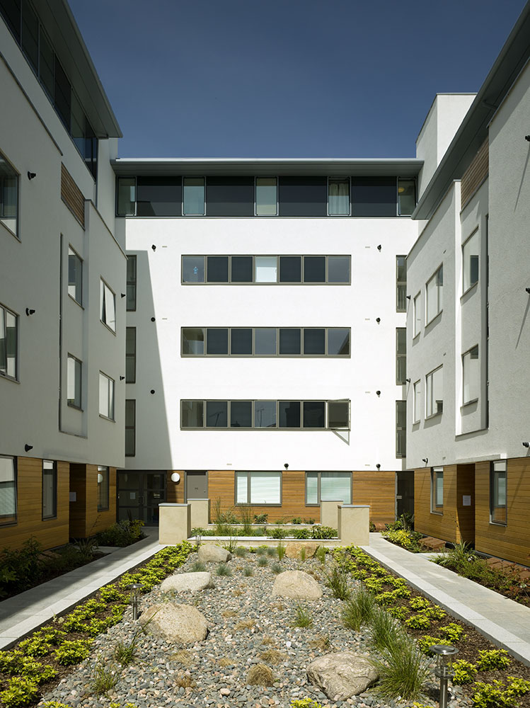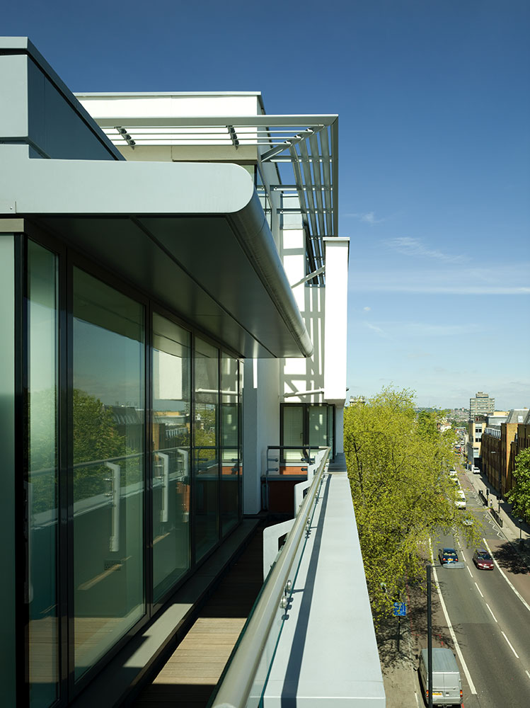Shaftesbury Works
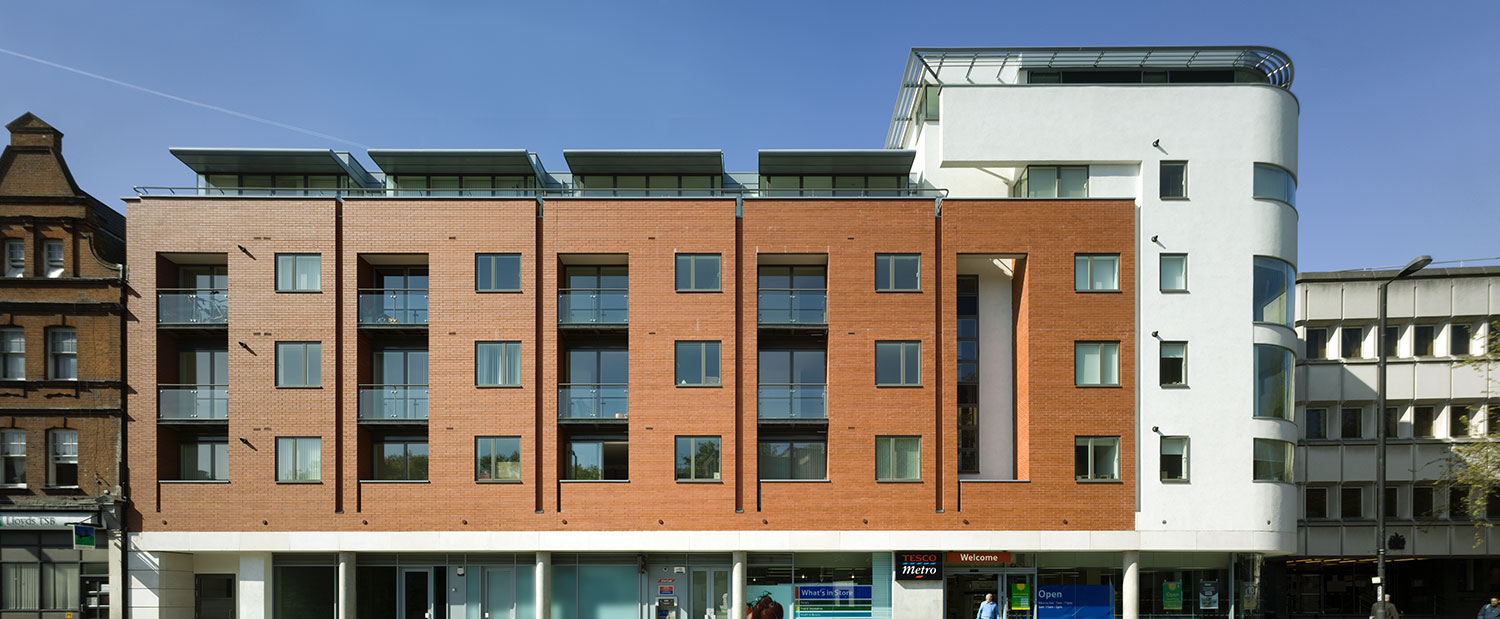
We gained planning permission for this exciting new build mixed use development at Highbury Corner, Islington. Comprising of 1,836 sq. m of commercial and retail space, plus 3,923 sq. m of residential (60 new flats) for a private development company. The project was designed in close consultation with the local authority to provide a contemporary landmark building on the Holloway Rd. A careful palette of materials was selected including the red brick panels to compliment adjacent buildings. The rendered corner with full height curved glass windows provides a prominent feature on Holloway Road and a transition between the brick facades and the concrete magistrates court beyond. The top floor is mostly glazed and set back with a brise soleil to reduce the mass of the building at high level whilst the recessed glazed shop front and colonnade provides an animated frontage at ground level. We provided a full architectural service for this project from gaining planning permission through to administering the building contract.
