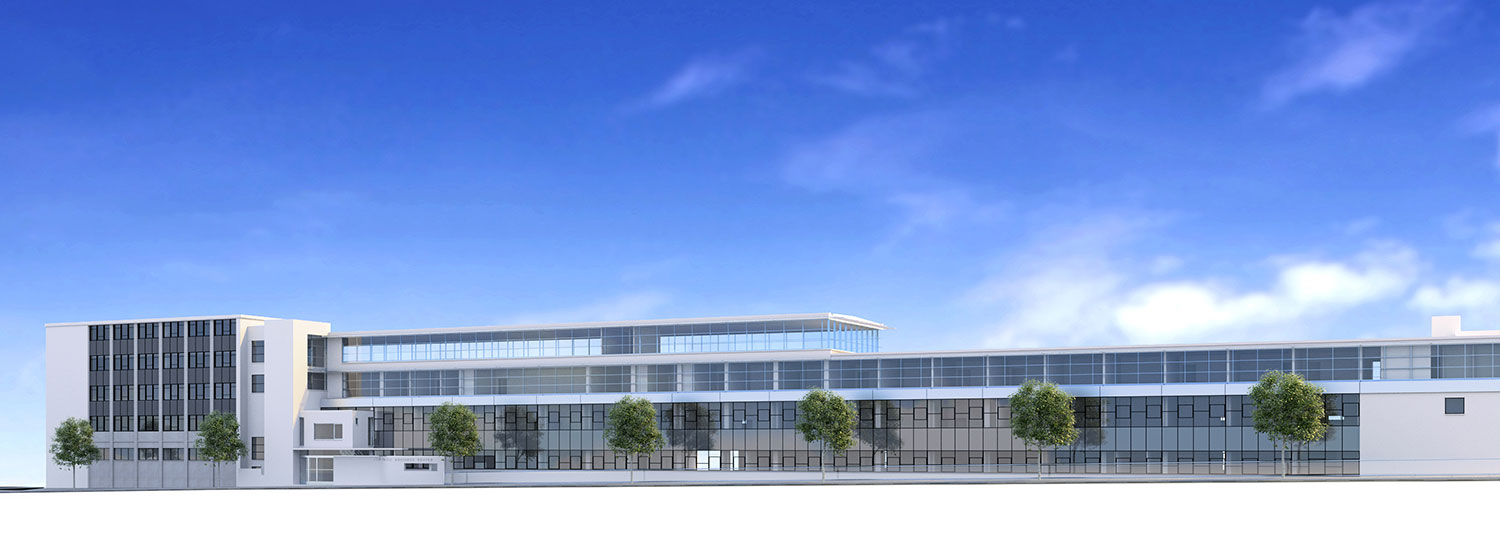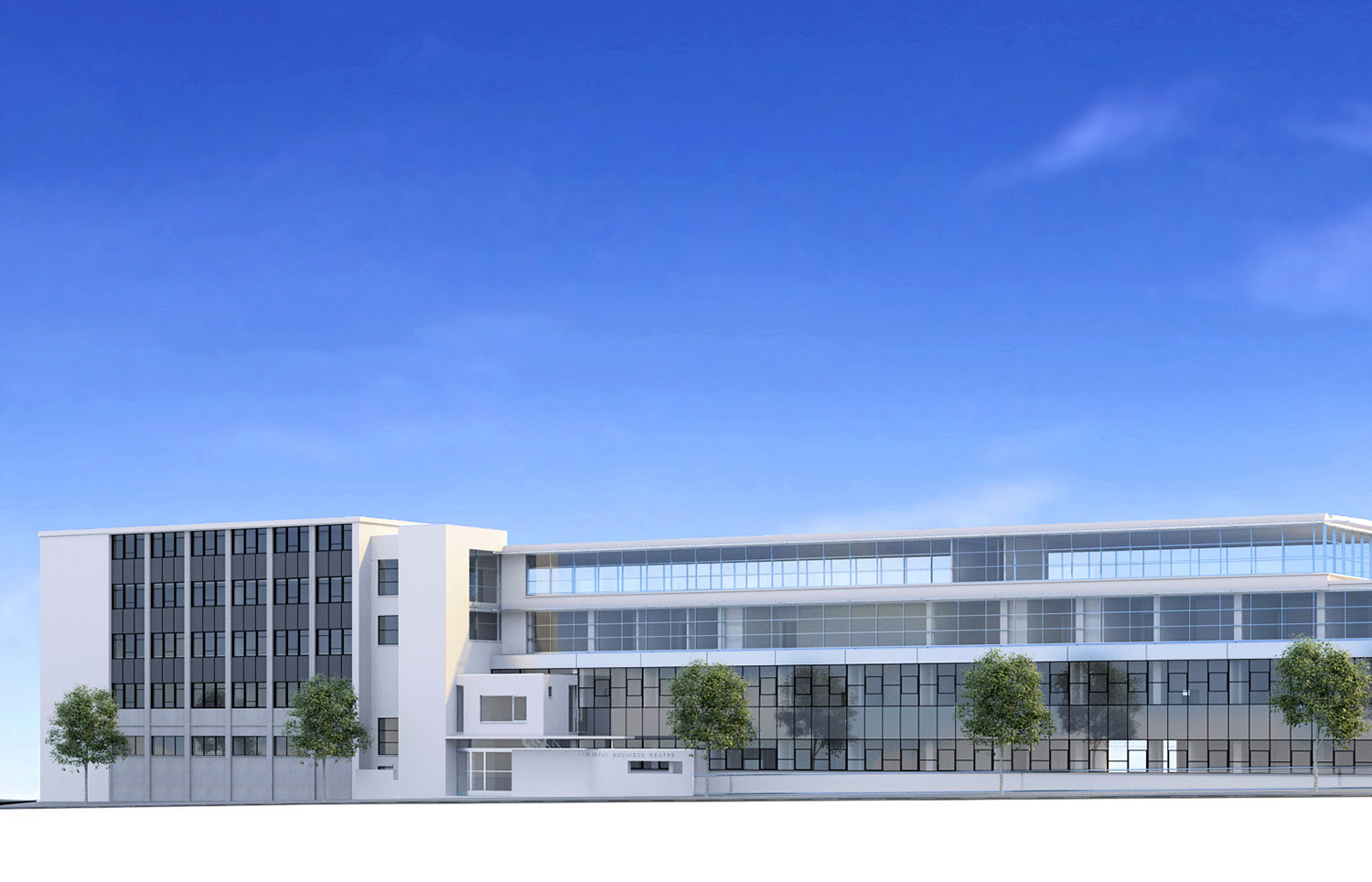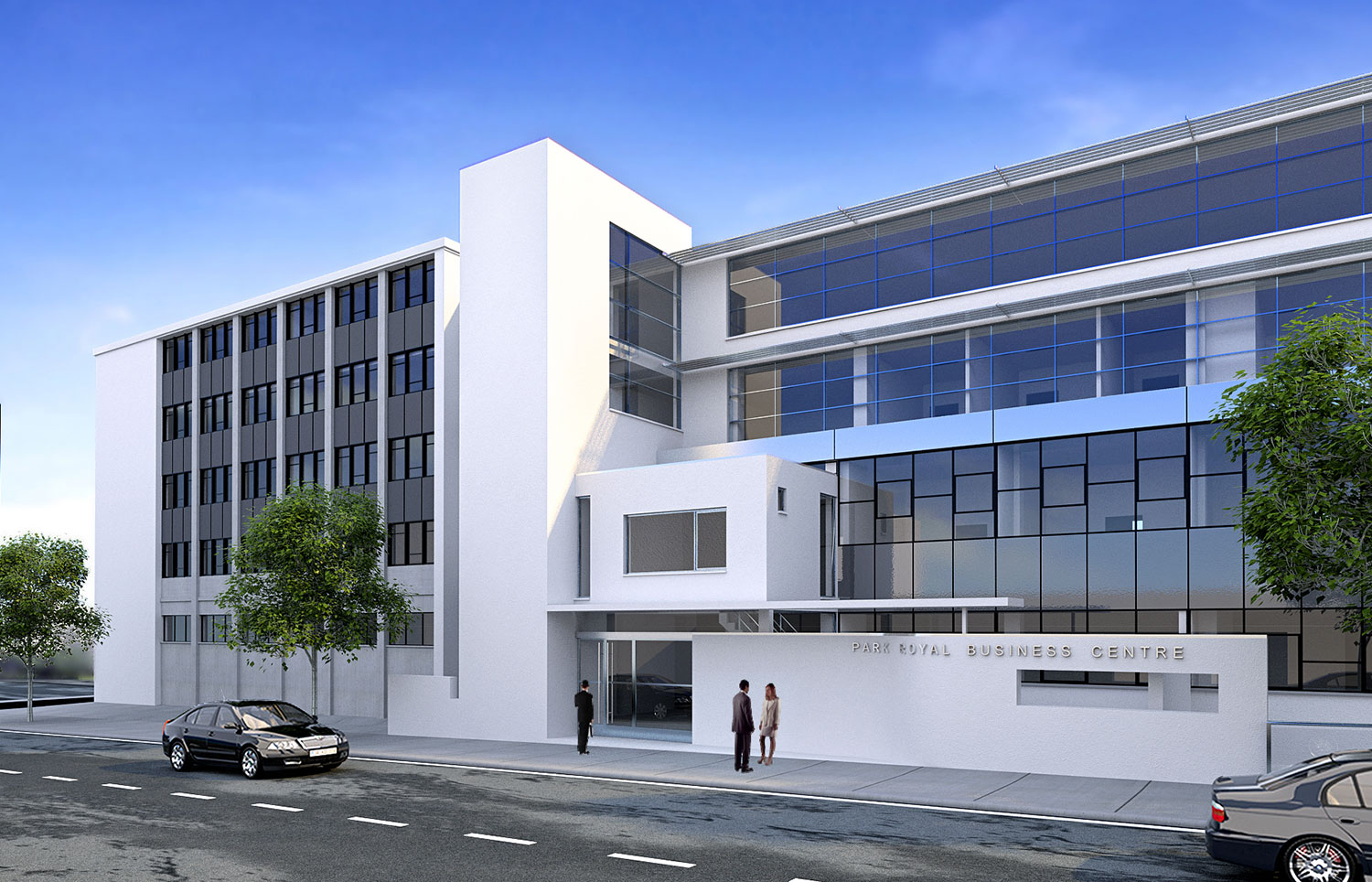Park Royal Road

R+W worked with the owner and operator of this multi tenanted business centre, designing a new entrance building with a reception and cafe area and an additional floor of office space for which planning permission was granted The new entrance, reception area included new vertical circulation with a feature stair and lift introduced to rationalise the building circulation and to access the additional floor which formed part of the proposal and gives the building a much needed new identity.

