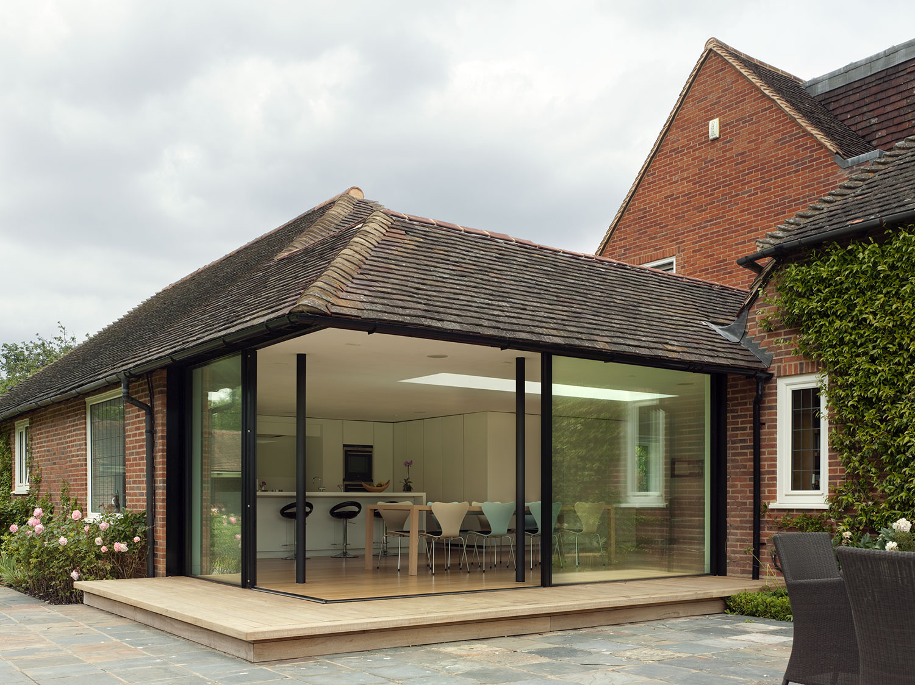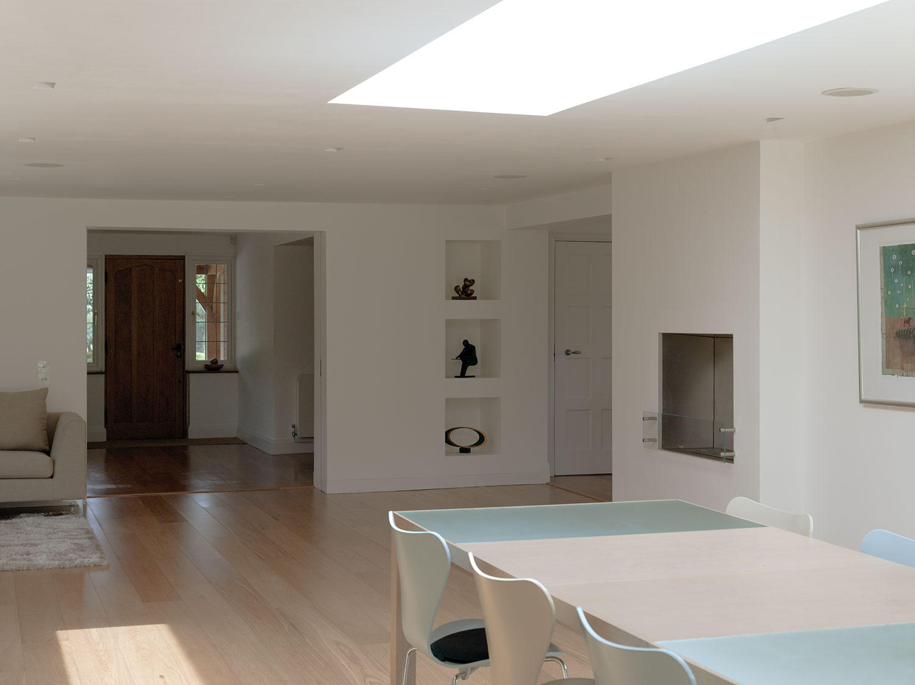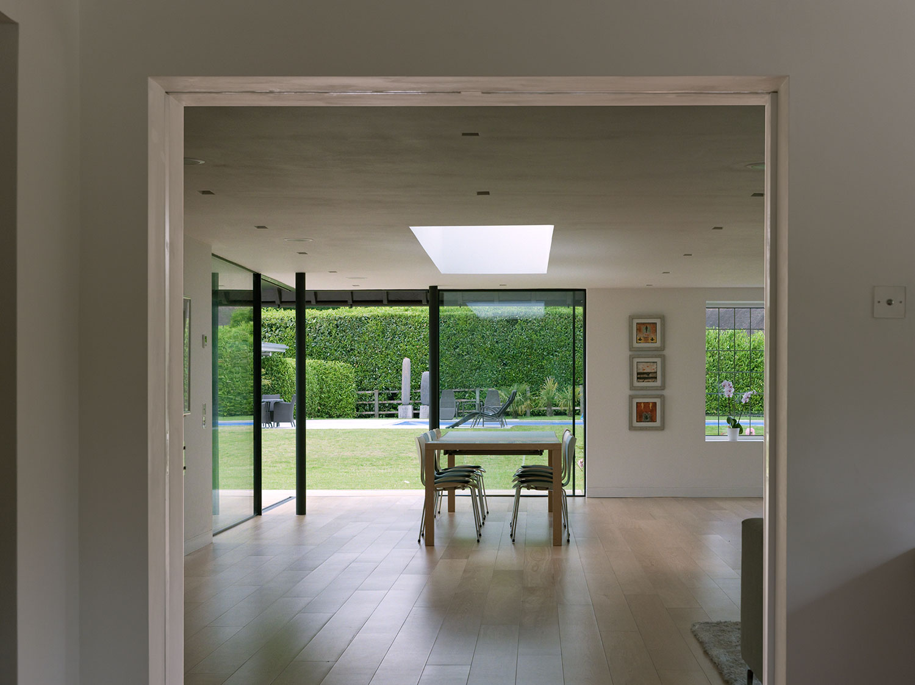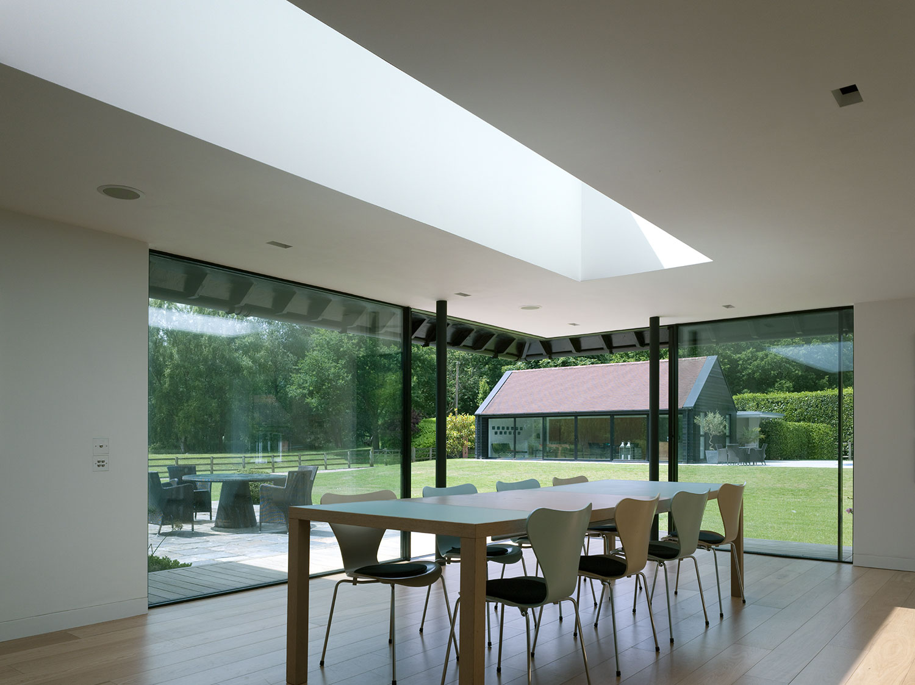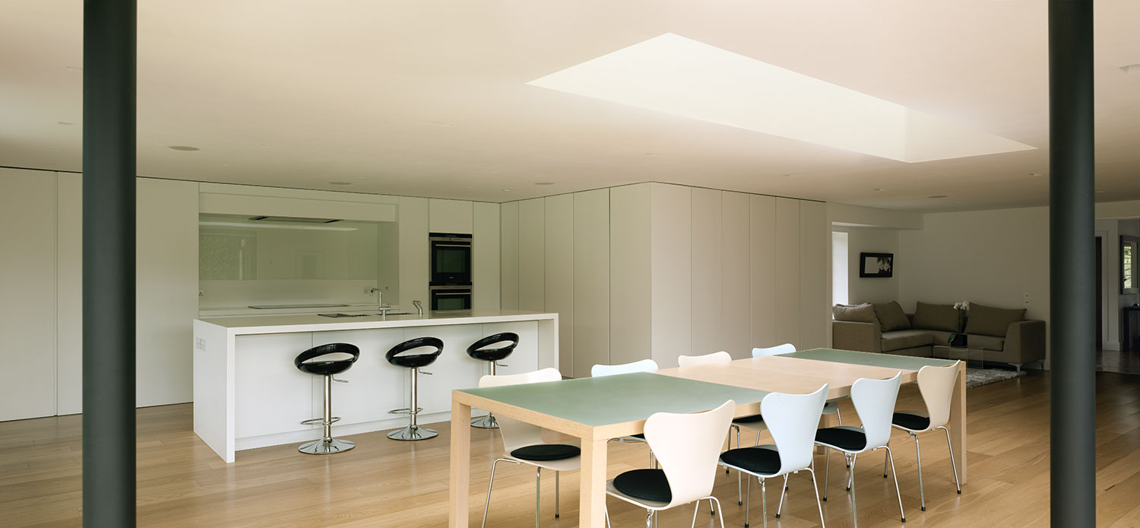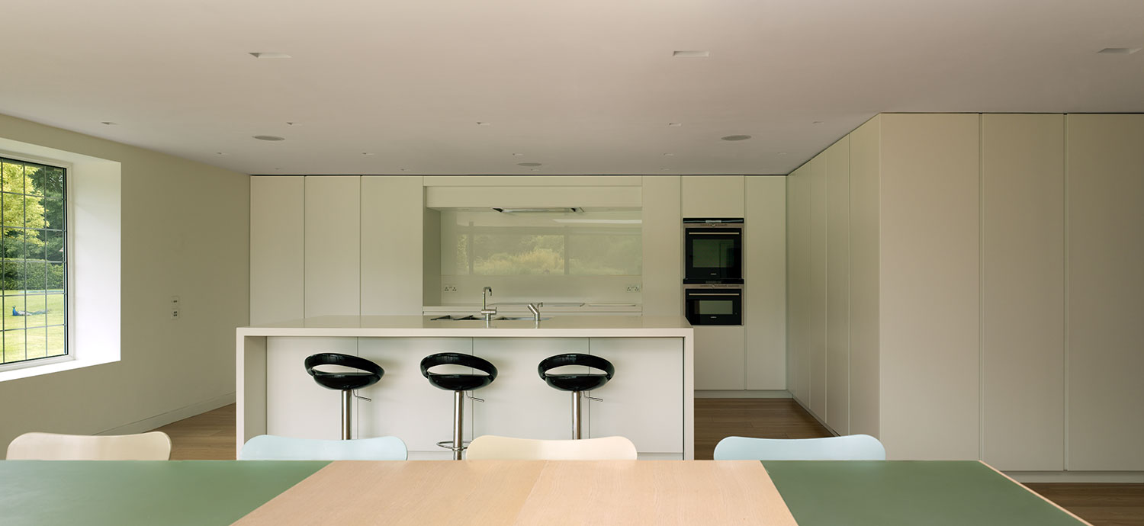Well House Farm
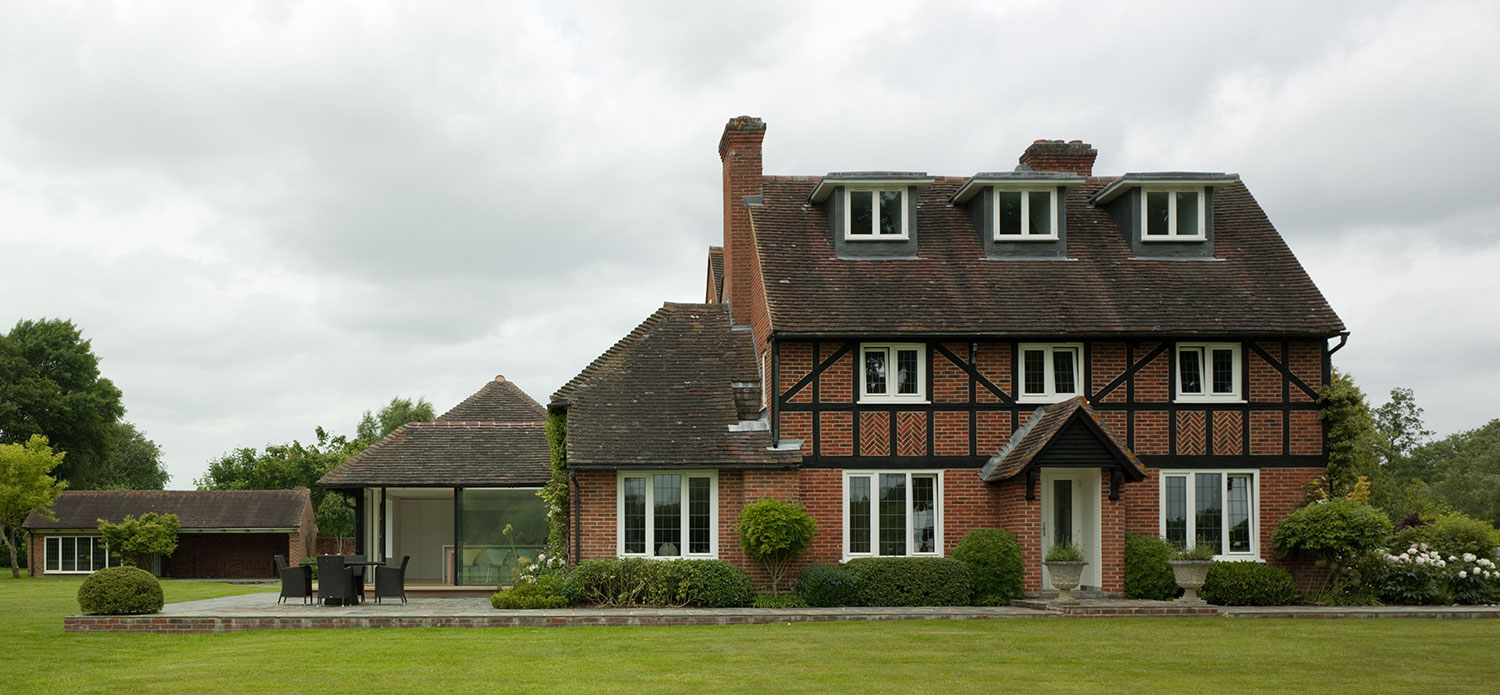
R+W are proud to have been asked to design three separate projects for our clients at their Hampshire property over recent years. Initially we were asked to design a new master bedroom suite and bathroom in the loft of the main house with 3 new dormer windows to the front of the property. The latest project involved the remodelling and extension of part of the ground floor of their house to provide a spectacular kitchen, dining and entertaining space. Our clients were keen to remodel their existing kitchen and separate dining room which were not conducive to modern entertaining. As the property enjoys extensive and beautiful grounds the clients were particularly interested in having large glazed windows or doors that would better connect the house to the gardens.

