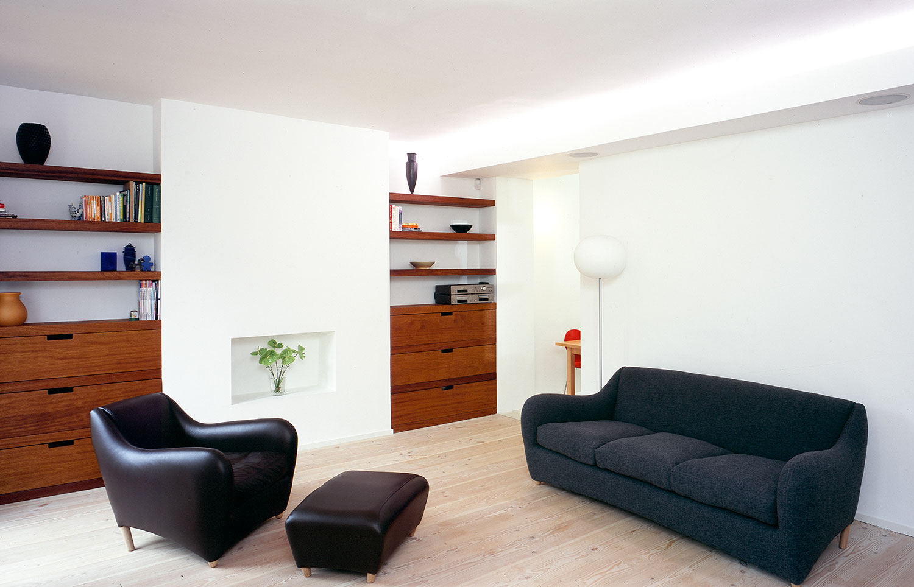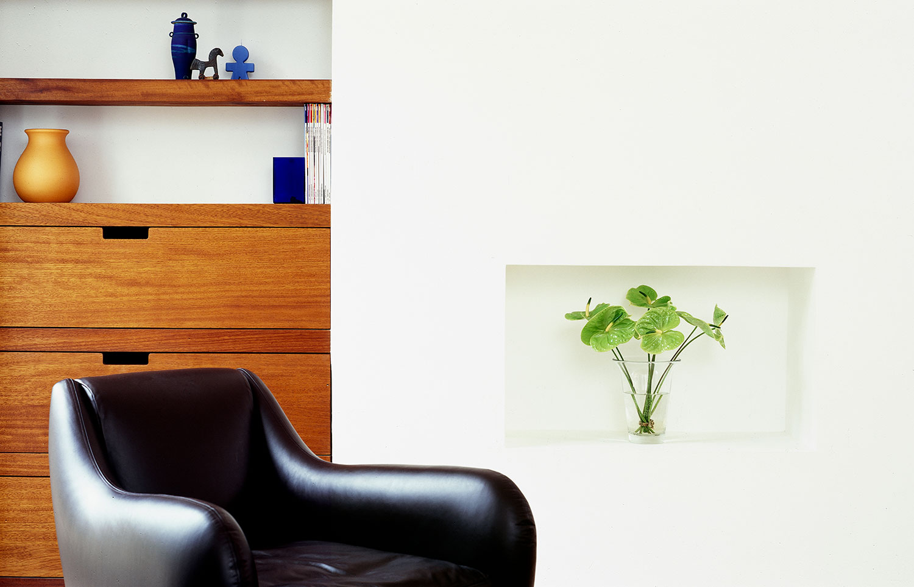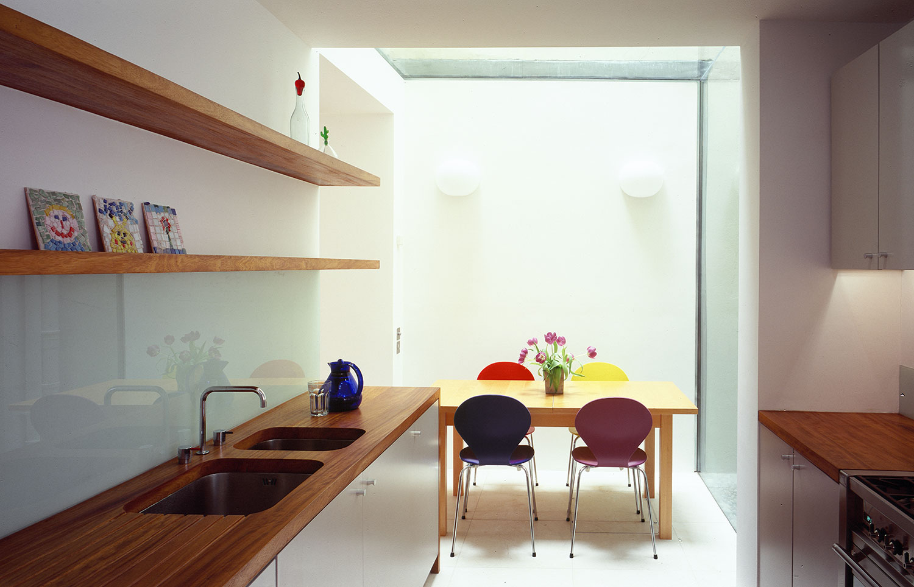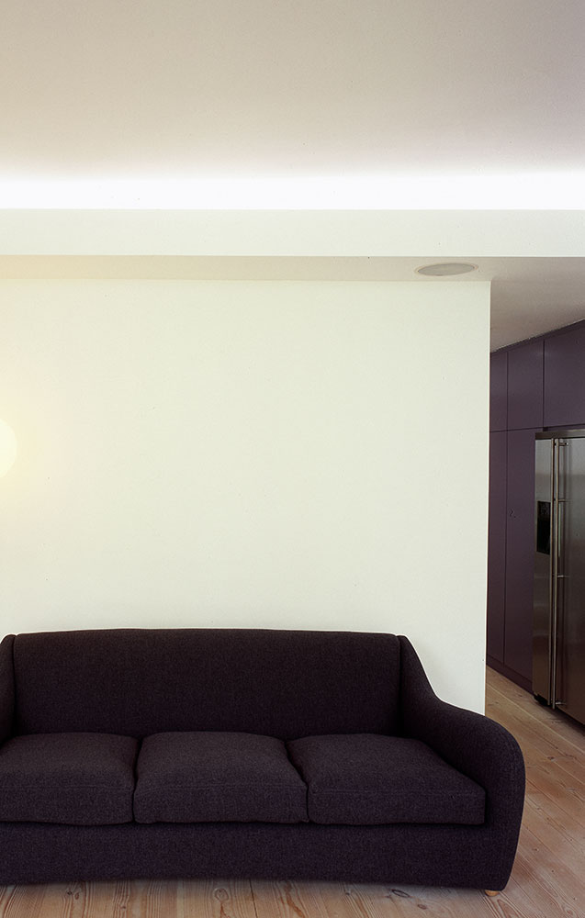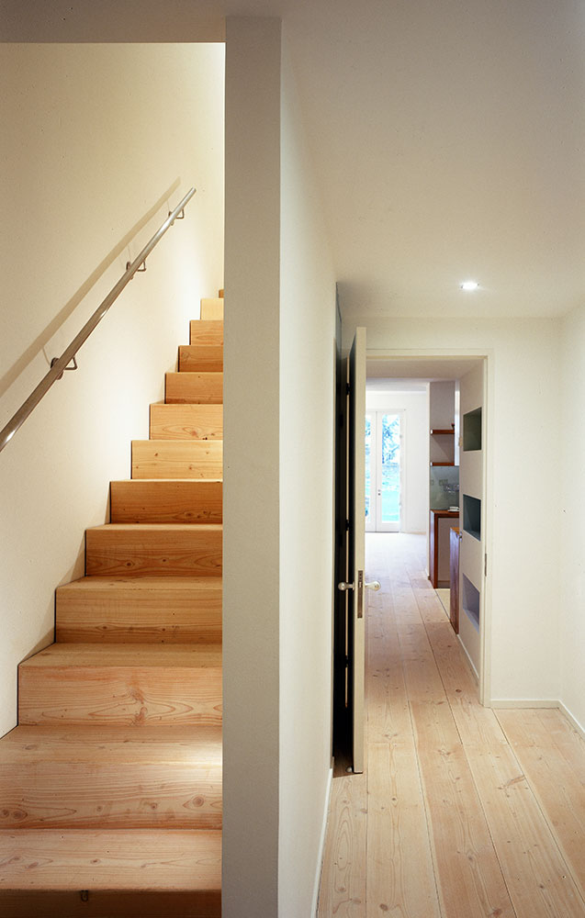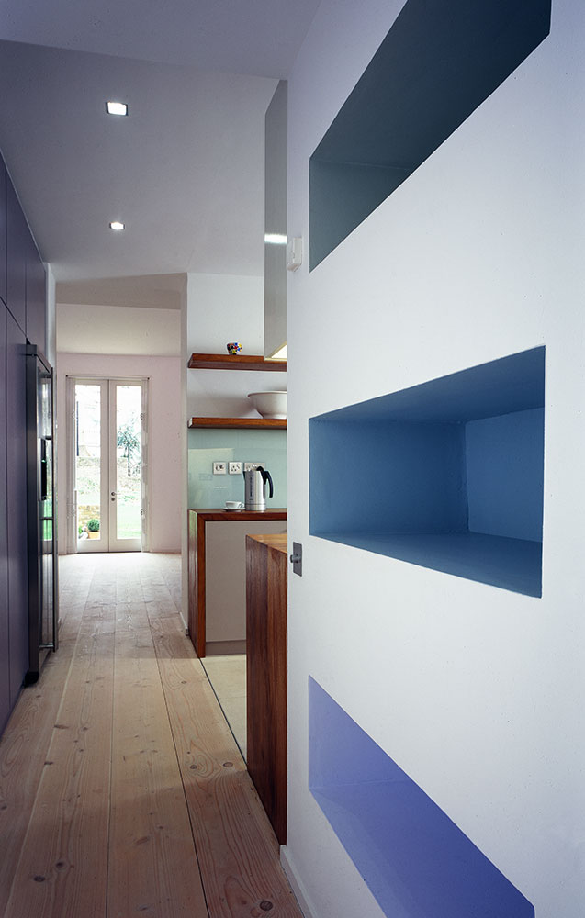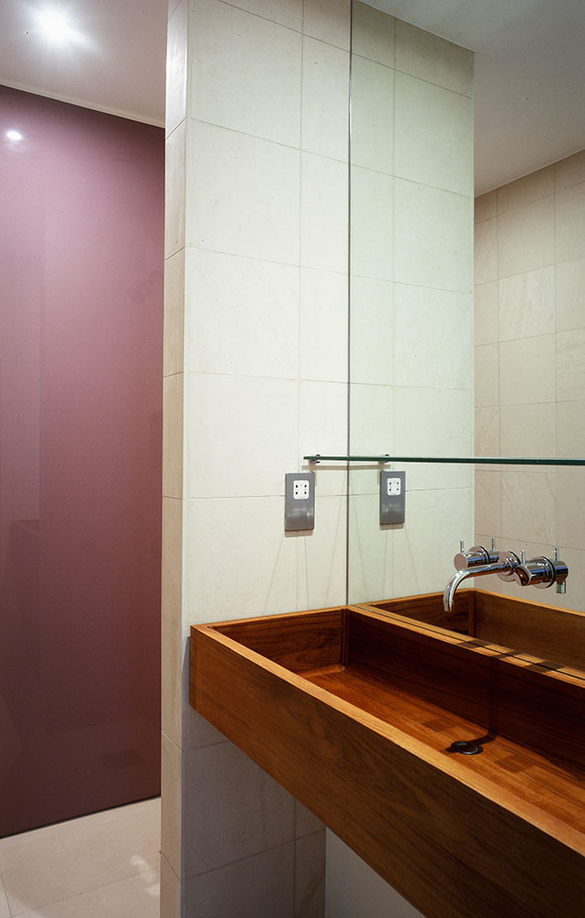Warrington Crescent
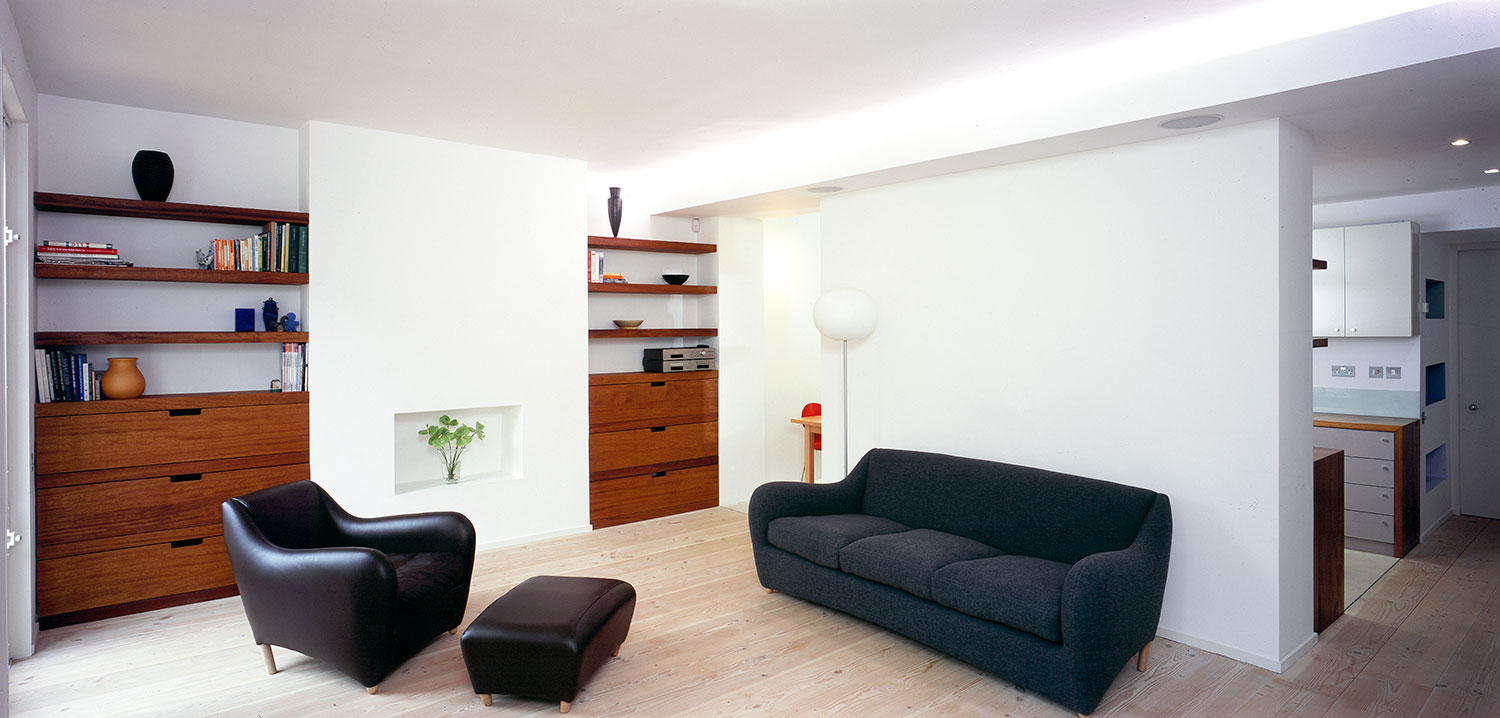
The clients owned a virtually derelict Grade II Listed garden flat, which they wanted turned into a family home. As well as totally refurbishing the three bedroom flat, we opened it up to provide maximum living space and extended out into a disused lightwell creating a light and airy kitchen/dining area. We designed bespoke joinery throughout a new kitchen, staircase and install wide plank Dinesen Douglas Fir flooring imported from Denmark.
The project was published in Contemporary Home Design and Terence Conran’s Small Spaces book
